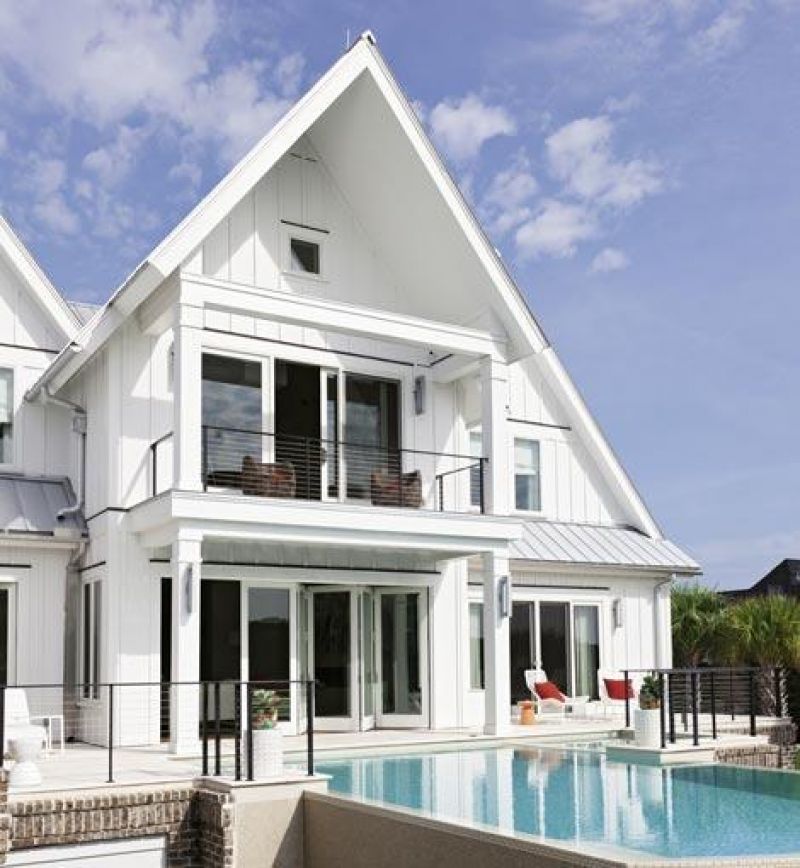
Our goal was always to end up on the water,” says Jennifer Feinman, sitting at her kitchen table, just steps from a bank of nearly floor-to-ceiling sliding doors. They fold in accordian-style at either end, bringing into vivid living color the tidal creeks snaking their way around a western inlet of Daniel Island. “With this view, we wanted a house where indoors and out could coexist.”
And indeed they do. Jennifer and her husband, Mitchell, known whimsically as “the rock doc”—a rheumatologist who’s treated a long list of platinum selling artists—stretched three sets of these disappearing walls across their home’s broad second story to create a real and practical connectivity to their outdoor spaces. But more importantly, these doors were part of the family’s big-picture plan to ensure connectivity to each other.
The second of the Feinmans’ two sons (Max is 16, Kingsley, 12) is in a wheelchair, born with cerebral palsy. Jennifer and Mitchell adapted previous residences to fit his needs, “but we knew those weren’t our ‘forever houses,’ so we always kept things very traditional—we wanted to make it easy for potential buyers to walk in and say, ‘Yes, we could live here.’”
Trouble was, “traditional” had never been the Feinmans’ bag, either in form or in function. “Not only is modern more our style, contemporary design lends itself better to what Kingsley needs,” says Jennifer, noting the oversize doorways, wide open layout, and invisible lines between indoors and out. “Our intention was to make this an easy house for everyone to be together in, where nothing’s closed off to anyone.”
After laying out the floor plan with architect Michael Spivey of Spivey Architects, the Feinmans linked up with interior designer Deidre Alexander, whose adeptness in architectural design and creative space-planning hooked the homeowners. And she could also translate Jennifer’s stack of decorating ideas—mostly torn from magazines—into workable plans. “It’s one thing to have a clear concept of the house you really want, and it’s another to bring it down to earth, to budget, to realistic choices,” adds Jennifer.
For Deidre, that meant juxtaposing the vast white walls and sleek modern trappings with warmer, Midcentury furniture; translating pie-in-the-sky ideas down to scale and budget (for instance, the original Sputnik chandelier the Feinmans wish-listed for the dining room was “much like the one we have now, but on steroids,” says Jennifer; Deidre found the scaled-down starburst version); and adding color to the outdoor rooms by way of Vitrastone countertops—a vibrant mix of shells and seaglass—and an electric teal sofa.
“All the upholstery in the house is indoor/outdoor,” notes Deidre, including that hot blue velvet. Even the Louis XVI-inspired dining chairs are covered in sleek white vinyl. “With two boys and lots of neutral colors, we had to be very practical.”
The same pragmatism held true when they brought Jennifer’s rather unconventional ideas for the kitchen to Bryan Reiss of Distinctive Designs, a local kitchen design firm. The result was glass casing that towers behind the stove, creating a transparent partition that separates a smart, tucked-away office from a mod cookspace defined by high-gloss white and wenge cabinetry and Caesarstone countertops. Jennifer adds: “We cook a lot, so it’s designed for everyone in the family to use.”
Despite the emphasis on tried-and-true practicality, Jennifer was keen on incorporating Zen-like elements to instill a sense of peace—for instance, the infinity pool that edges out over the quiet marsh and a grassy outdoor shower adjacent to the master bath where a serene Buddha statue stands guard.
“Perhaps because our previous residences weren’t, this house ended up being very personal to us,” says Jennifer. After all, it isn’t just a place that connects them easily with each other, but it offers a real link to friends and family. “When you have a child in a wheelchair, it can be hard to go over to other people’s houses,” says Jennifer, who serves on the board of The Charleston Miracle League, a community-supported baseball league for the physically and mentally handicapped. “We built a house where the kids’ friends and ours like to convene, where people don’t mind coming to us.” Not to mention, she adds, that Max is 16 and “it’s nice that he and his friends can have fun here at home.” Hence, the oversize dining table Deidre designed to seat a crowd, that big swimming pool where the children splash in and out, and the dock that stretches out over the tidal creek. “This house, while modern, is very livable,” says Jennifer. “And not just for any family, but for ours in particular.”
Resources
Interior Designer: Deidre Alexander of Leaf Design Studio, LLC, (843) 576-4234, www.leafdesignstudio.net
Architect: Michael Spivey of Spivey Architects, (843) 795-9370, www.spiveyarchitects.com
Kitchen Designer: Bryan Reiss, CMKBD, of Distinctive Design, (843) 810-3448, www.distinctivedesignllc.com
General Contractor: Lee Blackmon of Southeastern Custom Homes, (843) 388-5111, www.southeasterncustomhomes.com
Pool: Aqua Blue Pools & Spas, (843) 767-7665, www.aquabluepools.net