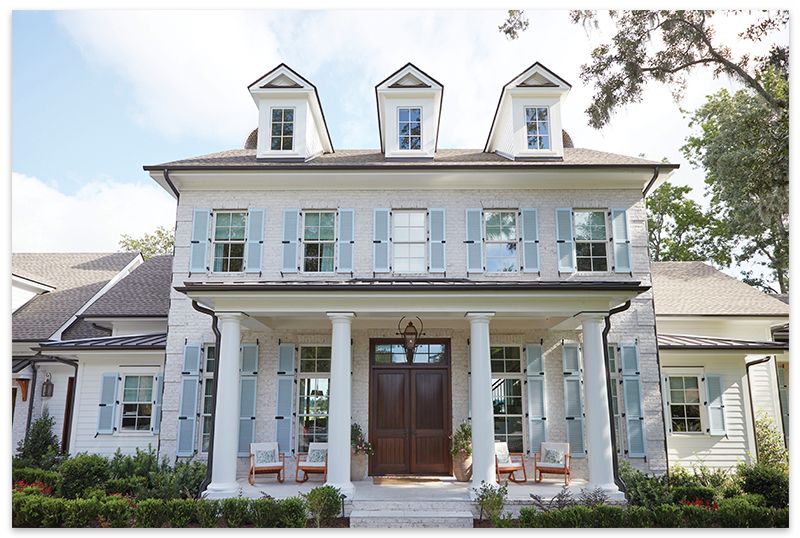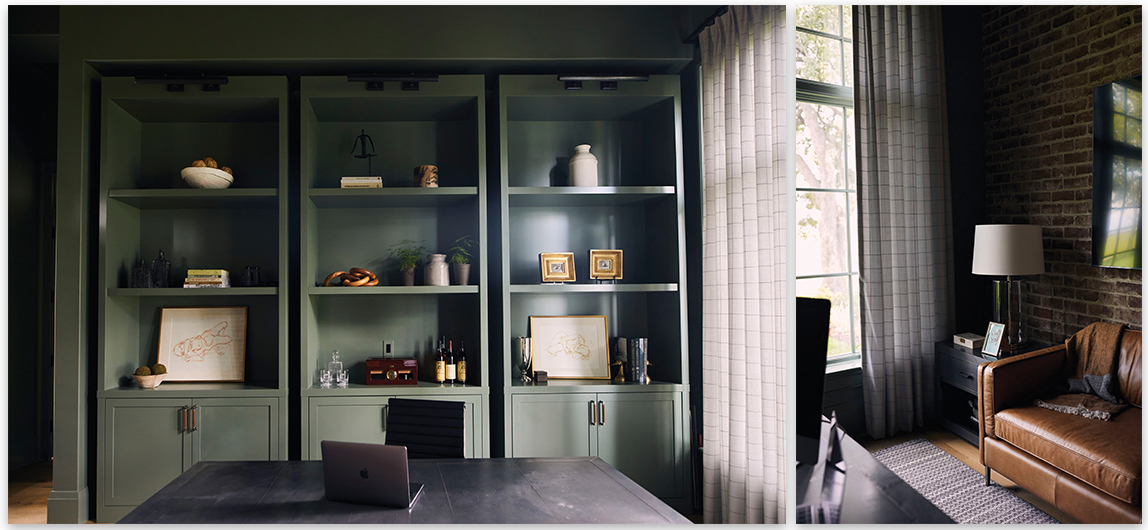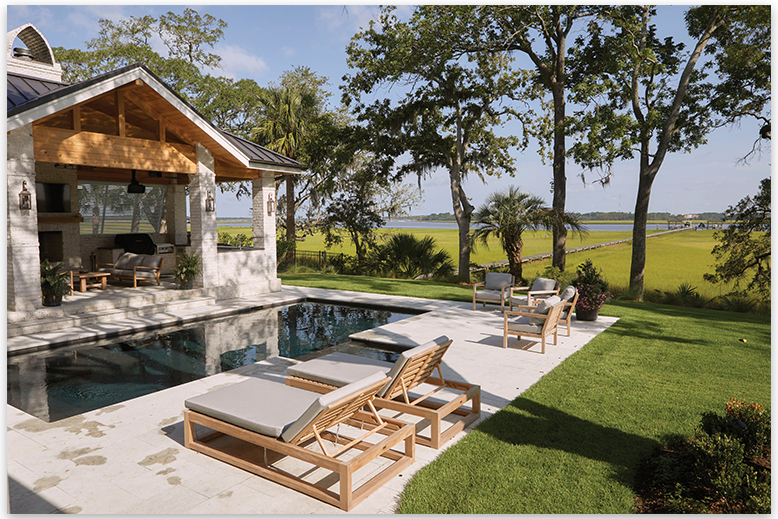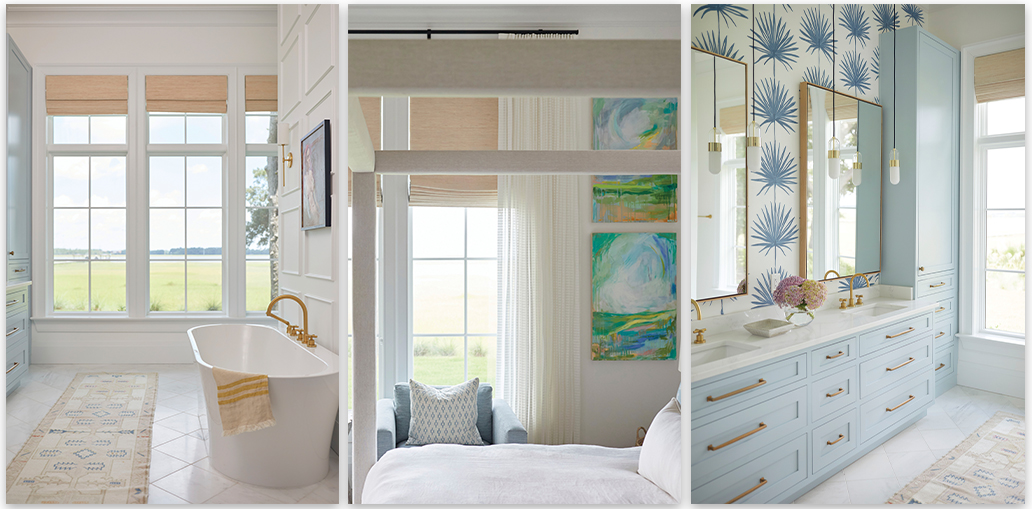The home was designed with the surrounding trees in mind, with adaptable rooms for the family of five to grow into

David Warren may have discovered a unicorn in an old Charleston neighborhood west of the Ashley River. On a small bluff, less than a mile from Charles Towne Landing sits an almost one-acre lot with deepwater access, an above flood-level elevation, and a smattering of glorious grand oaks. The location of this minor miracle, at the back of Huntington Woods in the district for the coveted Orange Grove Charter School, was just the cherry on top David needed to convince his wife, Emily, to relocate their three young children from the Carolina Bay community she loved.
“We knew we wanted to be close to the interstate for an easy commute, close to the school, and our final destination was to be on the water,” says David, a Citadel graduate who grew up in Goose Creek. After many years of waiting—and long past outgrowing their three-bedroom starter home—the couple finally secured the perfect spot to build their dream home. David, founder and CEO of Light Gauge, a commercial construction company in Ladson, first tried to buy the lot in 2018, but it wasn’t until February 2020 that he closed the deal. A little more than a year and one global pandemic later, the five-bedroom, seven-bath home, complete with a three-car garage, pool, and new deepwater dock, was ready for the Warrens.

David’s office offers a change of pace. A dark wood Restoration Hardware desk, leather sofa from Four Hands, and shelves painted Benjamin Moore “Rosepine” create a calm space, perfect for contemplating the views over the marsh.
Most of the homes in this small neighborhood tucked into a big bend in the Ashley River were built in the 1950s and ’60s. While the house on the Warrens’ lot had been demolished by the previous owner, David and architect Joel Adrian of Studio 291 still had a puzzle to solve. The lot was very long and narrow and blessed with lots of trees. “The layout of the home is totally dictated by those trees,” says David, who worked with Adrian to create a floor plan that turned the tricky shape and natural challenges to their advantage. “We focused everything around the view,” he says. “Rather than stacking rooms on top of rooms, we made sure every room faced the river.”
To achieve this expansive feel while fitting in with the neighborhood, Adrian designed a home with two personalities: traditional up front, contemporary and open in the back. The Warrens, who love to entertain, wanted a large open floor plan with high ceilings and expansive views but weren’t willing to be the sore thumb on the block. The result is a beautiful brick home with plenty of Georgian features—large wooden doors, classic columns, and a traditional porch with dormer windows, a symmetrical facade, and Colonial-style windows with their distinctive white mullions.
Inside, the mullions switch to a more modern black, and expansive glass doors draw visitors through the living area to the view beyond. Here, a spacious deck wraps around a grand oak tree, leading to a swimming pool and gazebo with a full outdoor kitchen. Finally, a 900-foot dock stretches out into the Ashley River.

Party in the Back: While the front exterior conforms to the neighborhood, the back is more modern, including a spacious outdoor kitchen, deck, and pool area. A 900-foot dock extends to a covered pierhead, perfect for chilling after some tubing behind the family’s boat.
In order to configure the layout to fit their growing family, the Warrens brought interior designer Patti Wilbourne, founder and creative director of PWD Studio, on board early in the process. Wilbourne, who raised three children of her own, helped them maximize all available space. “From closet size to laundry locations, we were able to ensure that the spaces were appropriate for the activities of a busy family,” she says. This included three laundry rooms spread out around the elongated home, two playrooms, a mudroom with lockers, and plenty of storage closets throughout to ensure every nook and cranny had a purpose. “There is a spot for everything,” says Emily, “from my daughter’s baby dolls to all the art supplies.”
Wilbourne made a point to select durable yet stylish products and materials—such as quartz countertops and a natural finish for the island cabinets, both less likely to show nicks and scratches. Several spaces were designed with guests and kids in mind, from the FROG (finished room over garage), which doubles as a family-friendly guest suite/playroom, to the attic over the children’s bedrooms, which today works as a home gym but will be a perfect teenage hangout down the road. It’s also tailored to each member of the family. A gun room with cypress paneling is a safe place for David to store his hunting gear. His home office has a distinctly masculine feel, with an exposed brick wall, luxurious leather sofa, and deep green built-in shelves, ideal for displaying his Bourbon collection.
While the interior design throughout the rest of the home is more open, bright, and airy, touches of wood and natural materials in strategic places give the home an organic feel, connecting it to the surroundings. The tray ceiling in the primary bedroom suite is finished with pine detailing, touches of colorful tile are scattered throughout the home, and the sea-green cabinets that ground the large open plan kitchen/dining/living room tie in beautifully with the landscape beyond.

(Left to right) Viewfinder: Situated on the ground floor, the primary suite captures views of the marsh and the Ashley River beyond. A freestanding tub accented by a brass California Faucets fixture offers a sublime spot to soak up the scenery; Serene Dream: The light-filled primary bedroom features an upholstered four-poster bed and Thibaut Design chairs. Artwork by Holland Sharon adds a pop of color to the peaceful space.
This central living space also has some unique features—including a glass wall that separates the entry foyer from a homework space for the children. “We wanted the separation to feel more industrial, more modern, but still keep the light coming through,” says Wilbourne. “The intention was that this space would be where the children could do their homework while Emily is in the kitchen.” Emily, a former schoolteacher, also has her own workspace, a hidden butler’s pantry with a small desk tucked neatly under a window, all artfully disguised behind the cabinets.
While initially reluctant to leave Carolina Bay with its social committee and many young families, Emily has fallen in love with this corner of West Ashley. “It’s a little hidden gem,” she says. And the social scene has surprised her. “We have all the things—Easter Egg hunts, Halloween, and everyone in the neighborhood goes to Orange Grove school, which I love.” Best of all, her children are growing up with a love for the nature surrounding them. “They take their bikes down to the creek, they fill up the minnow traps, they fish off the dock, and they love to go tubing on the boat. It’s just the perfect spot,” she says.