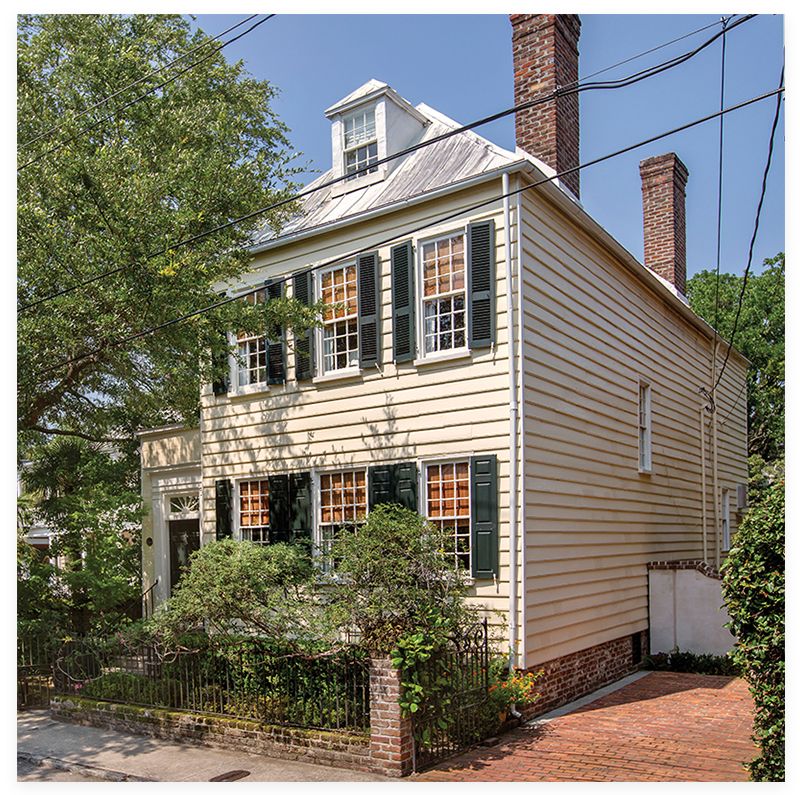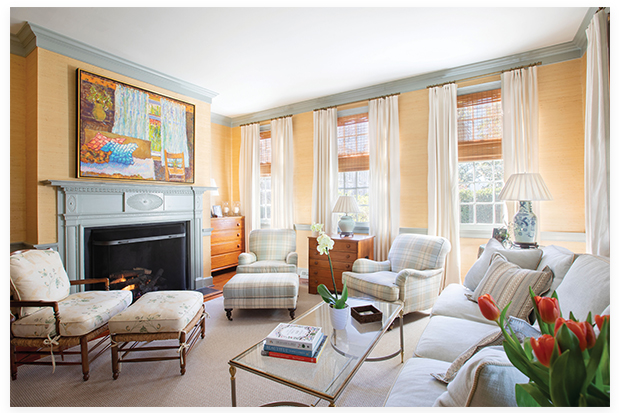Local interior designer Caitlin Dirkes Simmonds designed the Ansonborough abode for her parents

The mansions South of Broad were too big, a tidy condo on the water too small, but one Charleston single house tucked into the historic Ansonborough neighborhood turned out to be just right. For Didi and Peter Dirkes, the search for a home in Charleston to escape the Long Island winters was akin to Goldilocks’ proverbial dilemma. While drawn to the historic city, where two of their adult children had chosen to put down roots, the couple had specific criteria that made finding the perfect place far from easy.
The Dirkeses were looking for a home South of Broad—a house with a garden within walking distance of shops and restaurants; something low-maintenance, ideally brick, that needed little work. She wanted a Charleston single house. He wanted, basically, a condo. “We’re two people here, and two of our three kids have their own homes here. We didn’t need a big house,” explains Peter.
After an exhaustive, two-year search, they found one that ticked nearly all of their boxes. The house on Anson Street wasn’t brick, but it was a Charleston single. It wasn’t South of Broad, but Ansonborough, which turned out to be an even better fit. “Everything is so accessible from here,” says Didi. “We love that we can walk to FIG for dinner, Harris Teeter for groceries, and the Gaillard Center is right there.”
And while South of Broad had seemed more secluded, the couple has fallen in love with this corner of the peninsula. “We love it here; everyone looks after each other,” says Peter. They are particularly fond of their neighbor, a classical pianist, who serenades the block on the occasional afternoon.
As a bonus, the just over 2,000-square-foot home, with three beds and two-and-a-half baths, is the perfect backdrop for the couple’s substantial antiques collection. The spoils of three generations wouldn’t look great in a condo. “They love to ‘antique,’” says daughter Caitlin Dirkes Simmonds, a Charleston-based interior designer who oversaw the design of her parent’s new home. “As did my grandfather, from whom they inherited a number of pieces.”

Peachy Keen: Caitlin designed the first-floor living room as a “palette cleanser” for the rest of the home, where bold colors and patterns dominate. The Thibaut “Pearl River” grasscloth wallpaper and white linen drapes provide a soft backdrop for the antique chests and French rush seat chair and ottoman. She had the original wood trim and hand-carved mantelpiece painted in Farrow & Ball “Light Blue” to provide a subtle contrast.
Of course, the home itself is also an antique. Built circa 1812 by craftsman Michael Foucaut, the two-and-a-half-story clapboard building was rescued from disrepair as part of Historic Charleston Foundation’s Ansonborough Rehabilitation Project in the mid-1960s. The house, originally located on Wall Street, was moved as part of the project which coincided with the construction of the Gaillard Municipal Auditorium. Other, more derelict houses were razed at the time, either due to disrepair or to make way for the venue. But Foucaut’s sturdily built structure was one of four deemed stable enough to relocate. It was taken to Anson Street by tractor, where a circa-1871 home was demolished to make way for it.
The little yellow house has stood here ever since, settling nicely into its new location, even if it does have a few quirks. The most noticeable is that its single piazza faces the wrong way. Single houses were traditionally constructed in rows with the piazzas oriented in the same direction—generally to the south or west to capture sea breezes and shade the home from the scorching sun—to allow for privacy between neighbors. Instead, this one looks directly into the piazza next door. “We’re famous for being the house that is on the wrong side of the street,” notes Didi.
Inside, Caitlin got to work transforming it into a bright and cheery space, complementing the original wood mantels, as well as the family’s antiques, with custom upholstery, colorful textiles, and bold paint and wallpaper choices. “Caitlin knew the style we liked and that we wanted to incorporate the antique pieces, so we just left it to her,” says Didi.
With the furniture mostly under control, Caitlin turned her focus to weaving a thematic design using the walls. “My parents really trusted me, which was great because I did take a few risks,” she says. A peach-hued Thibaut “Pearl River” grasscloth wallpaper in the main living room accented with Farrow & Ball “Light Blue” trim presents a soothing space designed for relaxation and calm. “This room is something of a ‘palette cleanser;’ I wanted to do this cozy grasscloth in this natural color to make the original fireplace pop,” explains Caitlin. “My dad was hesitant at first because he loves color, and it’s very subdued for them. But now it’s their favorite room.”
For color, the dining room, adjacent to the main entryway, delivers in buckets. Here, Caitlin went with a bold Brunschwig & Fils “Bengali Rose” wallpaper complemented by dark pink drapes. These provide plenty of drama to spice up the staid but beautiful Windsor chairs and stately grandfather clock, appropriately inherited from her grandfather. “The wallpaper fits really well with the colonial feel of the furniture and the room. It’s an amazing backdrop when you enter the home,” she says.
Upstairs, a less formal den is painted in sage green and accented with pale-blue linen drapes. “They thought this was a bit mad—it was definitely a risk,” says Caitlin. “But, again, the green makes the wood of the mantel really pop.”
Across the hall, in the primary bedroom, Caitlin brought her love of textiles into full play. Set against a creamy parchment wall color with a hint of pink, the room is ensconced in a stylized Michael S. Smith Jasper “Indian Flower” fabric. Alongside the drapes, the pillows and bed skirt sport the pattern, which adorns a tiger maple four-poster bed. “The bed is so romantic with this fabric,” she notes.

Garden State of Mind: A garden was a prerequisite for the couple, who use this delightful space to the fullest. First designed by Sheila Wertimer and enhanced in 2022 by Elizabeth Pope, it includes a parterre (right), an ornamental feature, in this case in a figure-eight pattern, encased by low, clipped, evergreen hedges.
Caitlin also added some flair to the top floor, accessed by a shapely curved stairwell with a handcrafted banister. Here, sloping ceilings make for a cozy playroom vibe for when Peter and Didi’s grandkids, who live in Long Island, visit. “They come running up to play with all the toys,” says Caitlin, pointing out that these are “antiques,” too. “They’re ours from when we were little kids.”
The Dirkeses are very happy to have found just the right place. They love to share the home and its story, opening it up for a recent Preservation Society of Charleston tour. But one story that’s perhaps better for another type of tour did give them pause at first. “The house is definitely haunted,” says Didi.
“I haven’t seen or heard anything in quite a while,” she notes, “but when we first moved in, there were a number of incidents.” From a tap turning on full blast in the middle of the night to the figure of a man appearing in the sitting room and a candle lighting then burning itself out, the signs were clear. Someone wasn’t happy that they were here.
“For a while, I just kept saying out loud, ‘We’re good people, and we love it here; we’ll take care of your home,’” says Didi. “And then it all stopped.” It appears that, just as the house did all those decades ago, whoever once lived here, has moved on.