Pro tips and key elements for transforming any space into a stylish, functional room
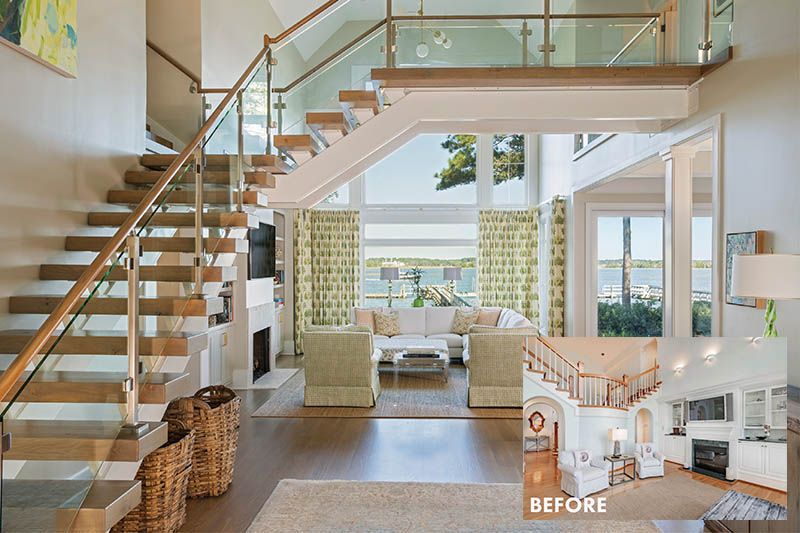
Living Room: View Finder
A new open floor plan creates a natural connection to the outdoors in this riverfront Kiawah Island home
To renovate or rebuild? That was the question for the family of four from Charlotte, North Carolina, when they purchased this 1960s-era Kiawah house as a “home away from home,” a riverside retreat where they could relax and recharge. “The lot was beautiful, but the original house was too chopped up,” explains interior designer Elizabeth Stuart, founder of the eponymous design center in Mount Pleasant. >>READ MORE
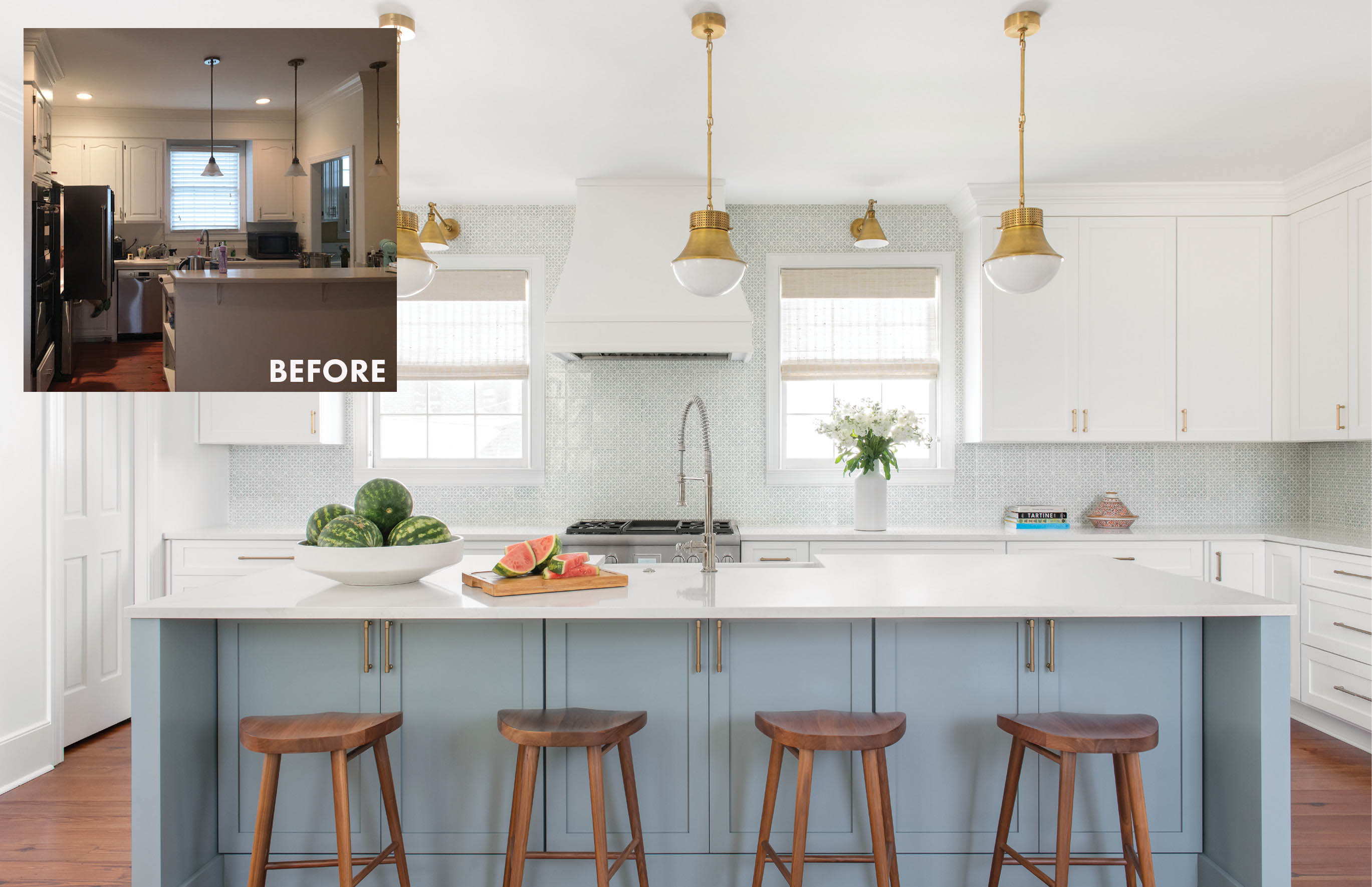
Kitchen: Coastal Classic
Storage, style, and shades of blue were on tap for this renovation of a dated downtown kitchen
A Harleston Village home needed a redo to create more space for a growing family with two small children. “The clients were updating their existing space for a nicer aesthetic and improved livability,” says Melissa Lenox, of Melissa Lenox Design, who worked with Julia Martin Architects and Carroll Contracting on the project. >>READ MORE
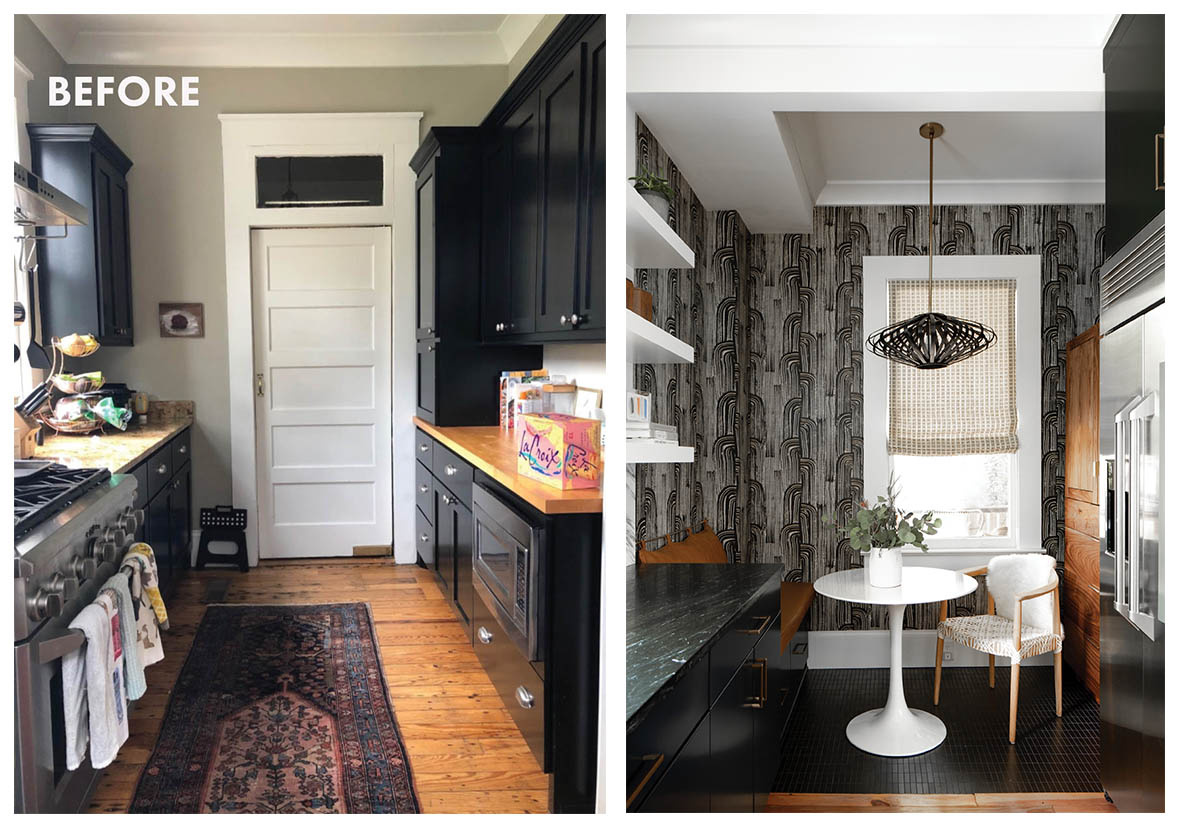
Kitchen: Smart & Chic
A century-old home in Wagener Terrace gets a stylish modern kitchen that fits like a glove
This historic home in downtown Charleston needed some TLC. The homeowners, a young family who loves to cook, wanted a kitchen that was more workable and used the square footage to its fullest potential. Designer Becca Jones, owner of Becca Jones Interiors, stepped in to help turn the space from flawed to functional, adding a 50-square-foot breakfast nook while maintaining some of the existing charm (original hardwood flooring) and marrying it with the owners’ chic, eclectic style. >>READ MORE
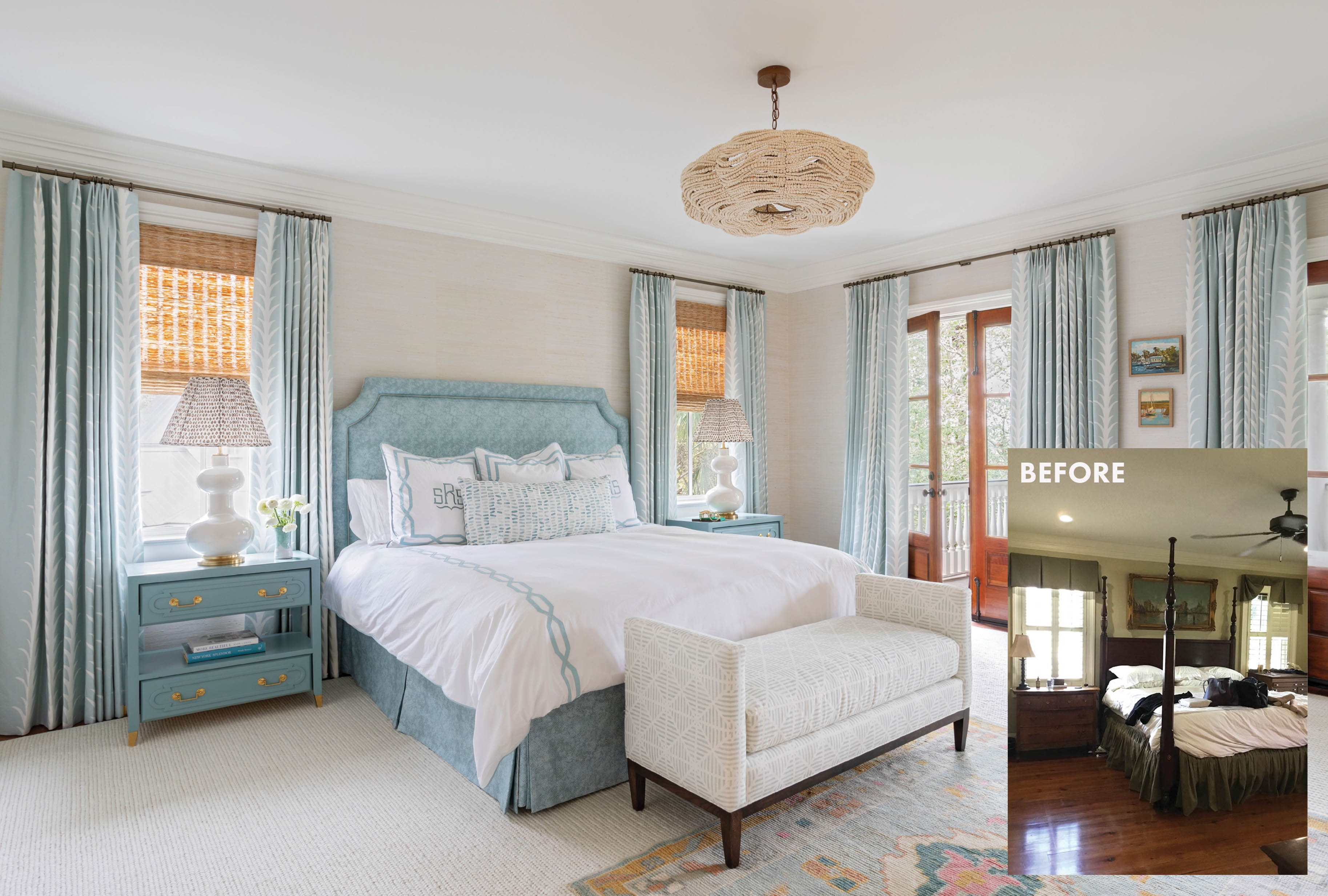
Primary Bedroom: A Serene Sanctuary
A soft palette, richly textured fabrics, and reorganized spaces turn this bedroom into a dreamy, clutter-free suite
While renovating their 5,000-square-foot home in I’On, one couple didn’t neglect their bedroom. “We wanted to design a space that was inviting, relaxing, and peaceful while showcasing the marsh views,” explains Allison Elebash, owner of Allison Elebash Interior Design in Mount Pleasant. >>READ MORE
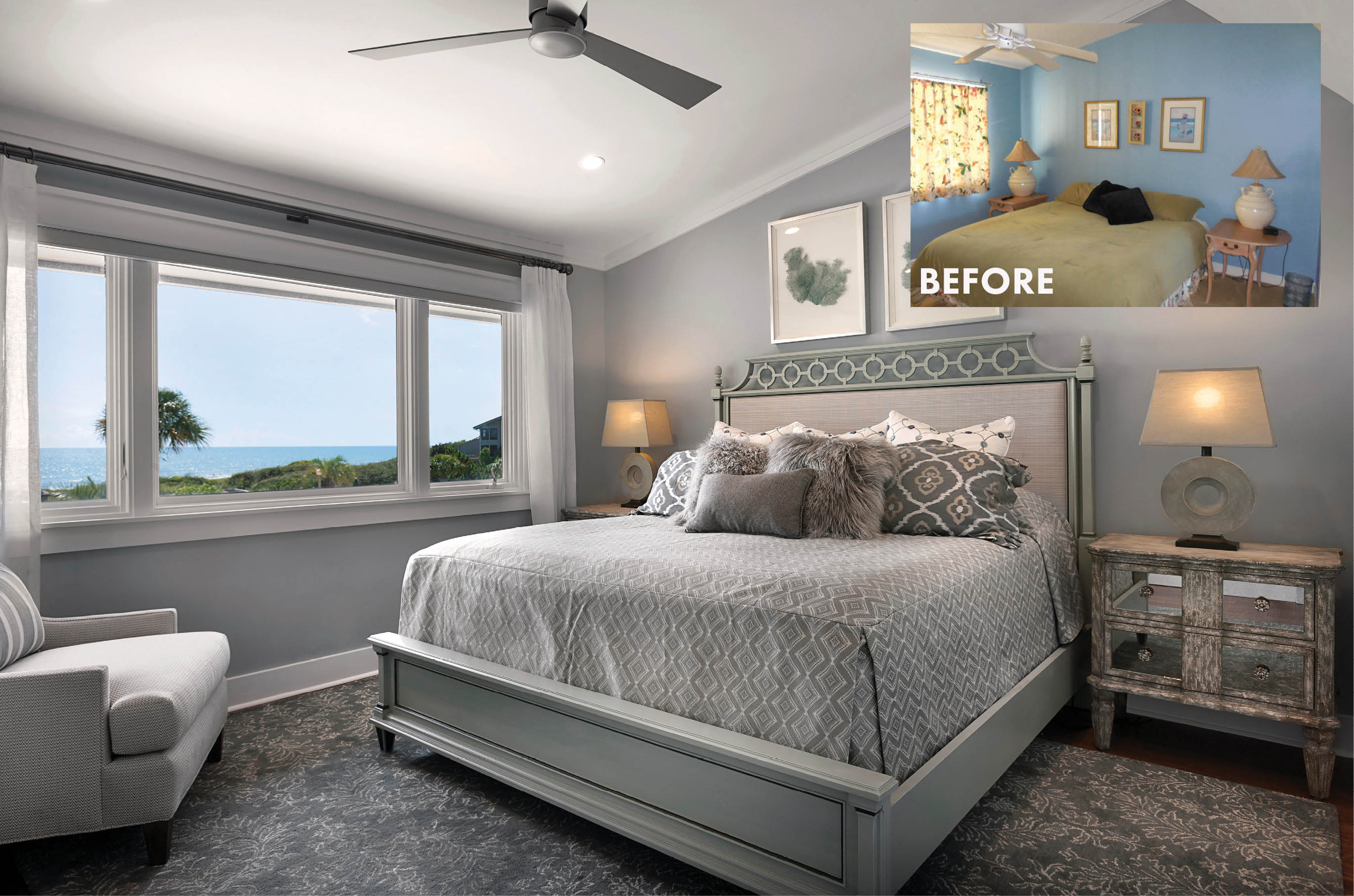
Guest Bedroom: Beachside Oasis
A Pawley’s Island guest suite gets a thoughtful makeover with a soothing color palette and custom bedding
A beach house is always going to attract visitors, and this one has seen its fair share, having been in one family for two generations. So, when it came time to update the four-bedroom, oceanfront home, the owners were keen to make the guest rooms as memorable and special as the rest of the house. They worked with interior designer Julie Schettig of CHD Interiors in Mount Pleasant to achieve this goal. “Because the home is so meaningful, it was important to renovate and update this space with those memories in mind,” says Schettig. >>READ MORE
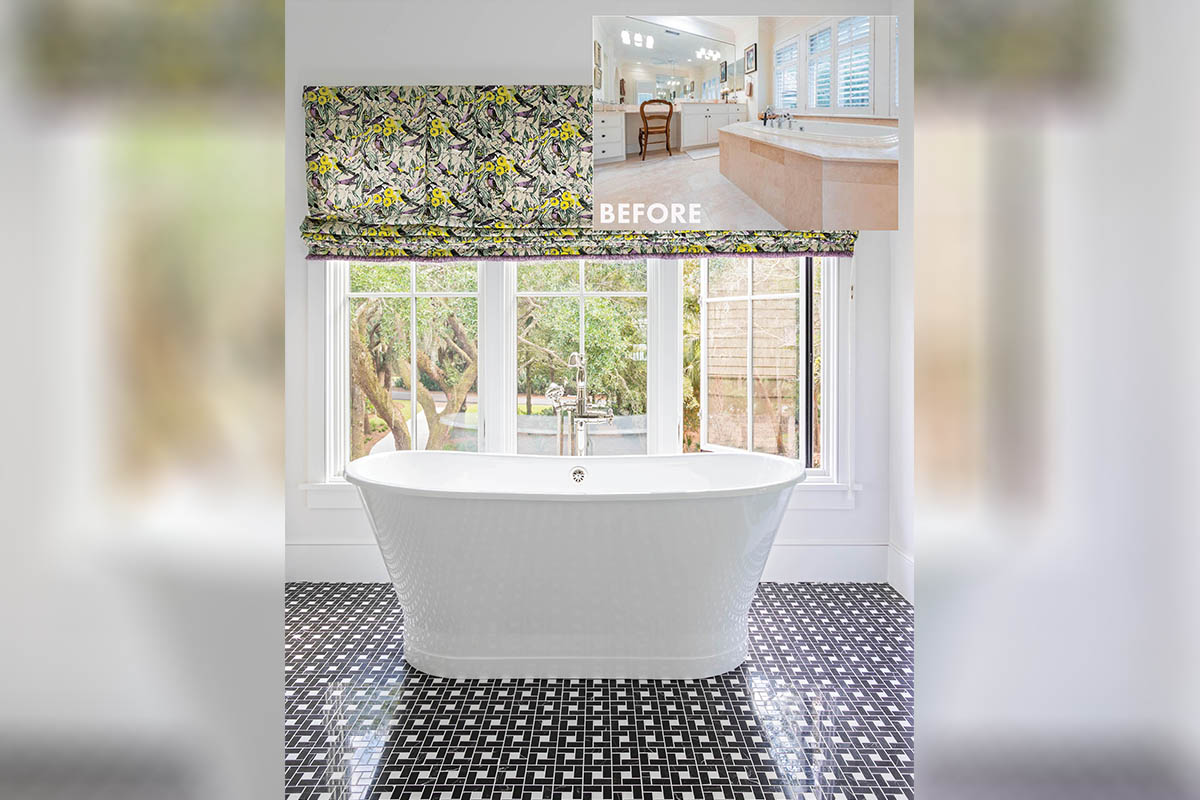
Bath: Spa Time
A Kiawah Island retreat gets a smart, stylish, and luxurious upgrade
When Elizabeth Stuart’s clients bought this home on Kiawah Island, the family of four was seeking a retreat from their busy lives, a place to relax and unwind. “The family works super hard, and this home is meant to be their place to fall off the grid, relax, play, and have fun,” says Stuart. Which means the bathrooms in the 5,000-square-foot, four-bedroom, six-and-a-half-bath home needed to be a step above being a place to get clean—they needed it to be spa-like. >>READ MORE
Photographs by Julia Lynn & courtesy of Allison Elebash Interior Design; Keen Eye Marketing; Katie Charlotte & courtesy of Melissa Lenox Design; AIR Design Photography & courtesy of Becca Jones Interiors; Matt Silk & courtesy of CHD Interiors