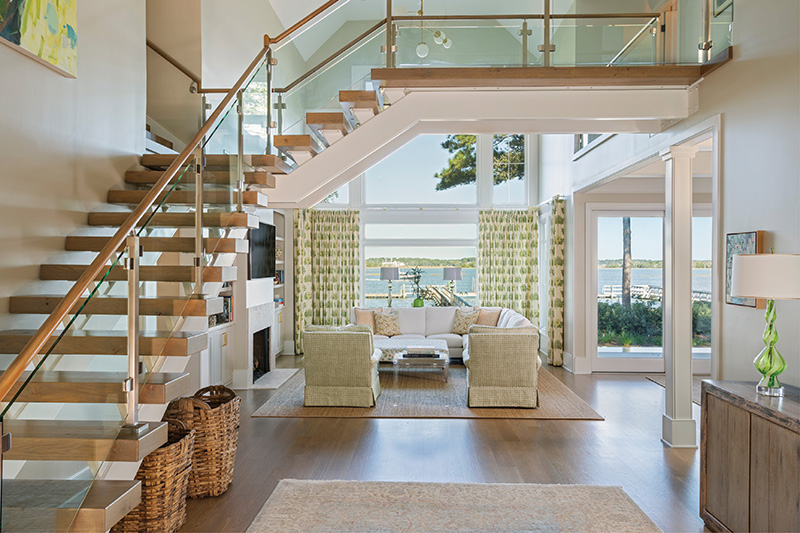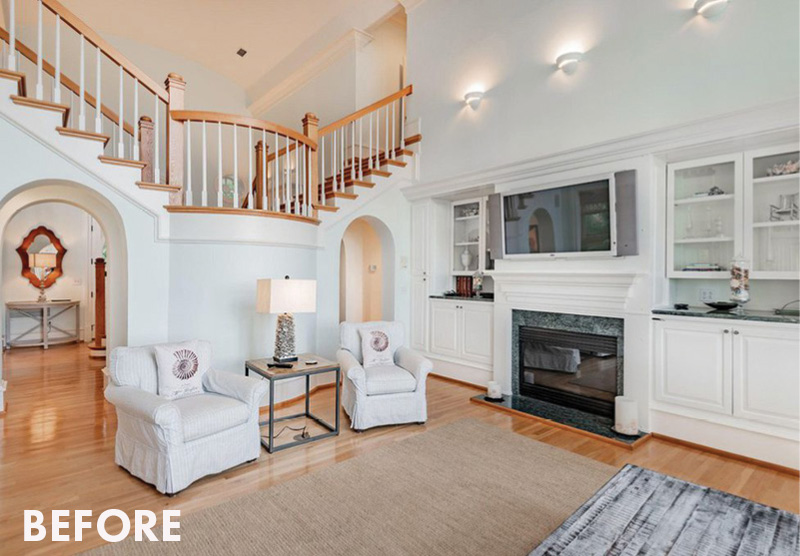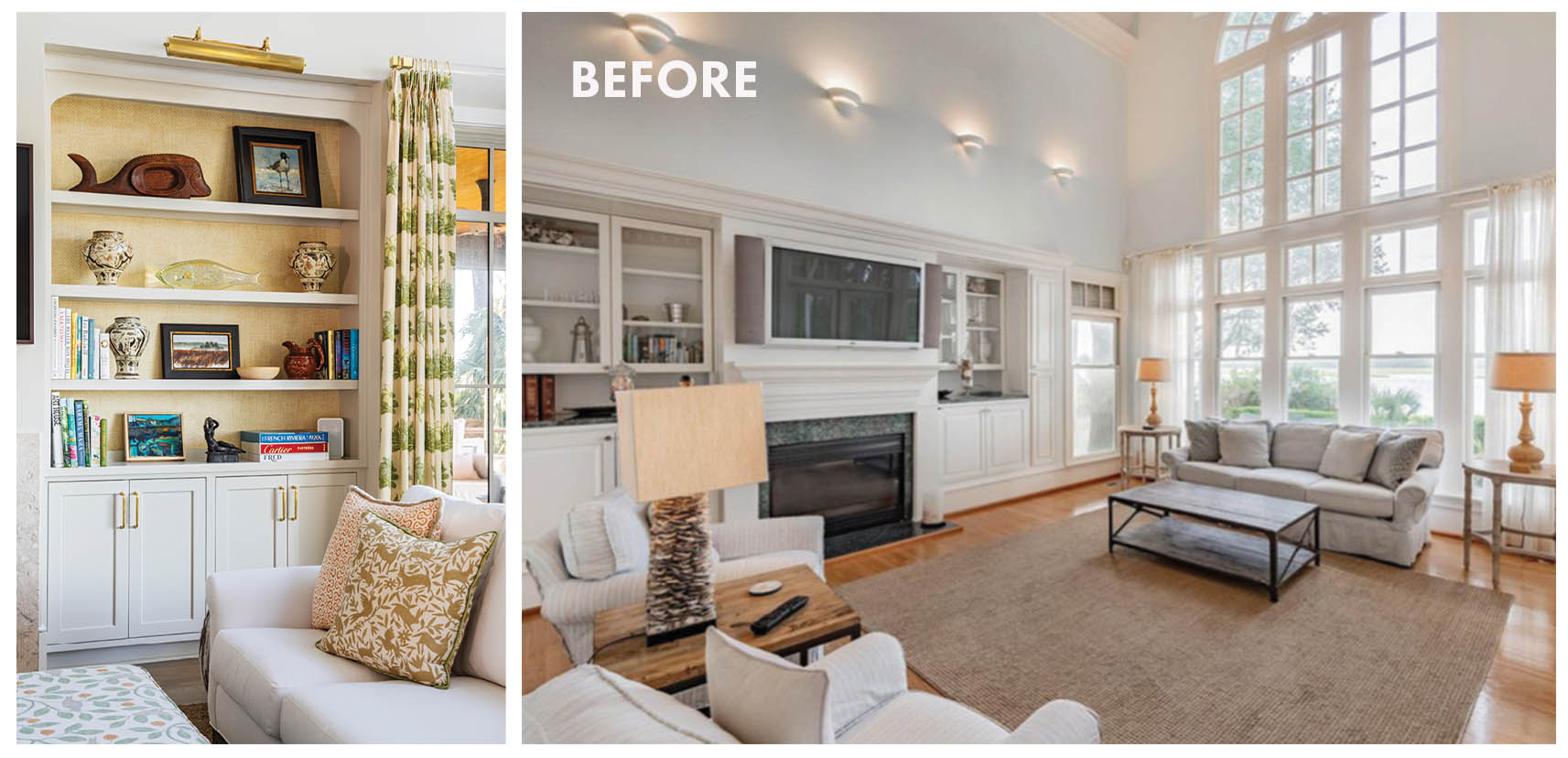

Clear As Day: The floating glass and white oak stairs, built by Southern Staircase, replaced the traditional version that once dominated the entrance and blocked views of the garden and Kiawah River beyond.
A new open floor plan creates a natural connection to the outdoors in this riverfront Kiawah Island home
Written by Jennifer Pattison Tuohy
Photographs by Julia Lynn & Keen Eye Marketing
To renovate or rebuild? That was the question for the family of four from Charlotte, North Carolina, when they purchased this 1960s-era Kiawah house as a “home away from home,” a riverside retreat where they could relax and recharge. “The lot was beautiful, but the original house was too chopped up,” explains interior designer Elizabeth Stuart, founder of the eponymous design center in Mount Pleasant.
Once the clients decided to renovate the 5,000-square-foot residence, Stuart worked with Camens Architectural Group and builder Todd King of Aries Home Builders to develop the master plan focused on opening up the living spaces as much as possible and enhancing the views wherever practical. In the great room, this meant reimagining the large staircase that dominated the entryway. “We created a floating glass stairwell that transformed it all,” says Stuart. “Everything then became centered around the view and bringing the outdoors in.”
A new color palette was also crucial to this shift. Muted tones in the white oak flooring and Farrow & Ball “Shaded White” on the walls allow the eye to travel to the seating area, where citrusy greens in the drapes and club chairs set a relaxed, summery vibe that’s also elegant and refined. Unlacquered brass hardware and Phillip Jeffries “Diamond Weave” wallpaper updated the built-in bookshelves with texture and interest.
The resulting space emphasizes the beauty beyond the new expansive windows, and is “like a constant invitation to come outdoors, breathe deep, and take it in,” says Stuart.

KEY CHANGES
1. OPEN UP
Removed the majority of the first floor interior walls to create an open floor plan.
2. SEE THROUGH
Replaced the massive oak staircase with a modern steel, glass, and white oak design.
3. CLEAR VIEW
Installed larger windows with no grilles for uninterrupted views.
4. PALETTE PLAY
Created a summery yet sophisticated vibe with citrus greens in the patterned drapes and upholstery.
5. TEXTURE & SHINE
Updated the built-ins with a natural woven wallpaper, as well as brass picture lights from Circa Lighting and pulls from Bird Decorative Hardware.