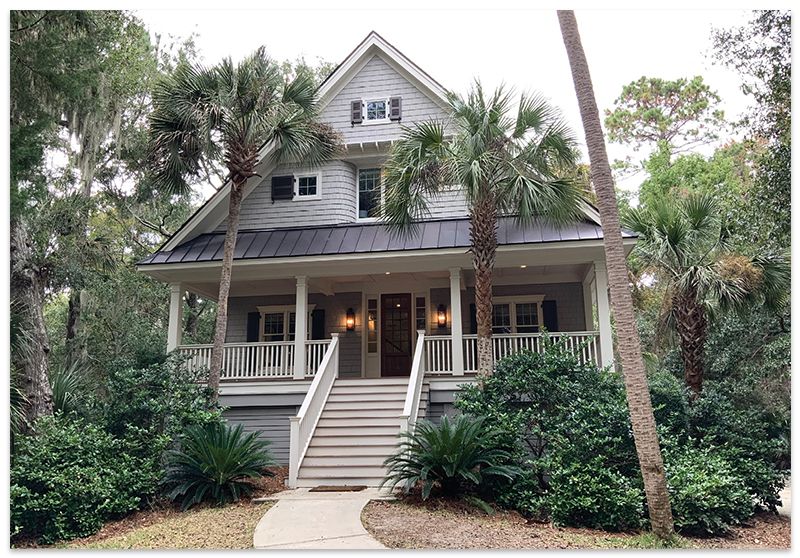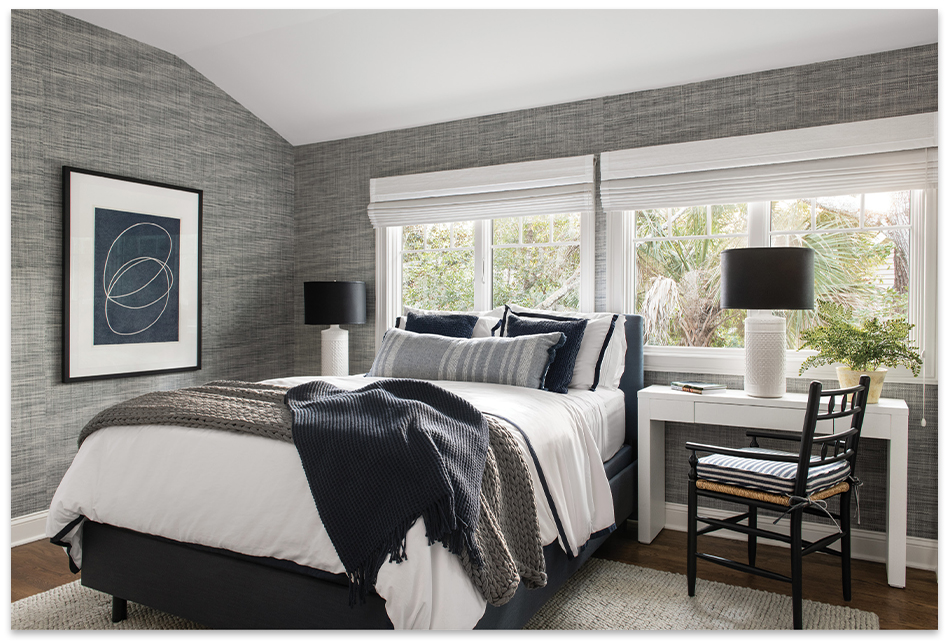The space serves as a satellite office and work showpiece, and a relaxing coastal retreat

There are few better ways to celebrate buying a new home than with a bottle of Champagne, but David Smith took it up a notch. He placed a cast-iron bathtub at the front door of his new cottage on Kiawah and filled it with bottles of Veuve Clicquot. “Kristin loves Veuve,” he explains, “so, I painted the tub orange and stuck a giant decal of the label on the side.” A tub full of her favorite bubbles and white balloons was a surprise, but the real shocker awaited inside.
When Kristin Peake, a sought-after interior designer and David’s partner of eight years, opened the door to their new home, she found it was picture perfect inside. “For the first time in Kristin’s career, she got to be the client and walk into a finished home,” he notes. “I had thought I would have to spend the next week installing everything. But David and my team had done everything ahead of time. It was so amazing,” says Kristin.
The couple purchased the two-story, three-bedroom cottage-style house on Governor’s Drive in 2019 as a second home and a Southern office for her company, Kristin Peake Interiors. Based year-round in Chevy Chase, Maryland, where they are both from, they envisioned spending one week of every month on Kiawah and eventually moving there permanently. “Originally, we looked downtown for a studio/house option, but I just love the beach,” says Kristin, who lived in Charleston for two years as a child. Her family spent weekends boating out to Kiawah, which was then undeveloped, where they played on the beach and hunted for sand dollars.
The couple had searched unsuccessfully throughout the area’s many beach towns when their realtor secured them a day pass to Kiawah’s Beach Club. “We were hooked from the moment we arrived,” she says. “My design aesthetic is very much coastal living, and Kiawah resonates with me. We were extremely fortunate because it couldn’t have been more ideal timing. It was just before COVID, and the house had been on the market for two years.”
Today, the gated community is the perfect fit for Kristin and David. “We love the lifestyle here, having all the amenities at your fingertips. You don’t have to leave the island or even get in your car, except to drive to the grocery store,” says David. Biking, playing pickleball, and relaxing by the pool or the ocean fill their days when they’re not working. In the evenings, they grill on their deck or dine at The Beach Club’s B-Liner restaurant for date nights. “We both have led rather hectic, crazy lives,” says David. “Now, we’re at a point where we want to slow down and relax.”

On the Bright Side: Originally hidden behind a central structural wall, the light, bright sitting room welcomes visitors into the home and provides a clear contrast from the den.
For the interior designer and her partner, a former commercial real estate developer, a project house was a given. When they purchased the 2000-era home, it was ripe for renovation. The aim was to have a space that did triple duty as a comfortable and relaxing home, a showpiece for Kristin’s work, and an office. “We basically stripped it down and completely reconfigured the layout,” says David.
The result is a warm, welcoming home filled with custom art pieces that evoke the beauty of its unique maritime forest setting. An oft-used space is the cozy media room clad in a dark Phillip Jeffries silk raffia wallpaper. It’s segmented from the bright, open-plan living area by a new wall that allows for a television on one side and art on the other. Kristin designed an extra-long custom sofa where the couple can snuggle up. Above it hangs a stunning Ben Ham photograph titled Live Oak at Sunrise. A second piece by the artist graces the other side of the wall, welcoming visitors into the home.
That wall addition was just one part of a large reconfiguration, which saw several structural walls removed to open up the first floor and make the space a better fit for their lifestyle and design aesthetic. Downstairs, they created three zones: a sitting room, a more casual living room with a TV over the fireplace and a conveniently located bar cart, and a dining area with a large oak table. Each space performs, whether the couple is meeting with clients or enjoying family dinners with their combined children—two daughters (hers) and five sons (his)—when they visit.
Additionally, the kitchen was entirely redone, swapping a small, granite island with a cooktop for a large, walnut-topped island, custom-crafted in Utah, complete with stainless steel sink. “I know how we live and entertain,” says Kristin. “We wanted a beautiful island and added the sink, which previously overlooked the house next door.” Instead, they removed that window and filled the space with a full range surrounded by a leathered marble countertop and a white-tiled backsplash. Floor-to-ceiling custom cabinets provide ample storage.

A Phillip Jeffries textured wallpaper reflects the beauty of the maritime forest just outside the windows, and a bold blue screen print by English artist Emma Lawrenson, commissioned by Kristin, adds another organic element.
A semi-open staircase at the center of the home was enlarged to make it a focal point, highlighting an artful arrangement of antique prints depicting various birds ascending to the second floor. There, a large landing has been transformed into an open office space, achieved by removing a laundry room and part of a small second bedroom. The other half of that bedroom was given over to a new en-suite bath for the primary bedroom. “The original bedroom had a long hall with closets leading to a large bathroom. We reconfigured it to turn that into the guest room and created a new master bath,” explains Kristin.
Two guest rooms upstairs complete the upper floor, but they’re largely unused. Originally, Kirstin had planned to turn one into a workroom for fabrics and other tools of her trade, but they scrapped that idea early on. When family visits, they generally put them up in one of the nearby rentals, as they decided they did not need a house that could accommodate their combined brood. “We’re like The Brady Bunch, plus one!” says David.
For the couple, Kiawah is the salve they need to soothe their stressful lives. While the home doubles as a place of work, they make sure to carve out time for fun. “It’s a different way of life down here,” says Kristin. “Anywhere in the South is a little less stressful, a little slower paced. We love it. It’s like a switch turns on and off when we arrive. I’m excited for our next chapter.”