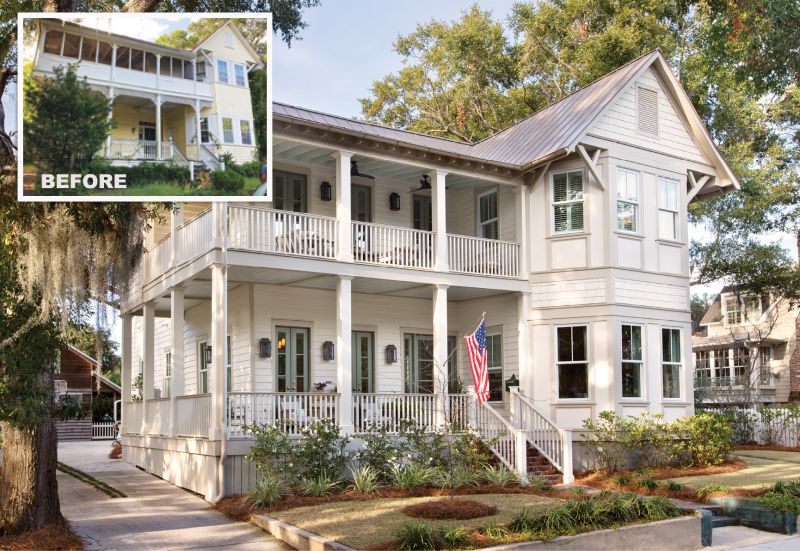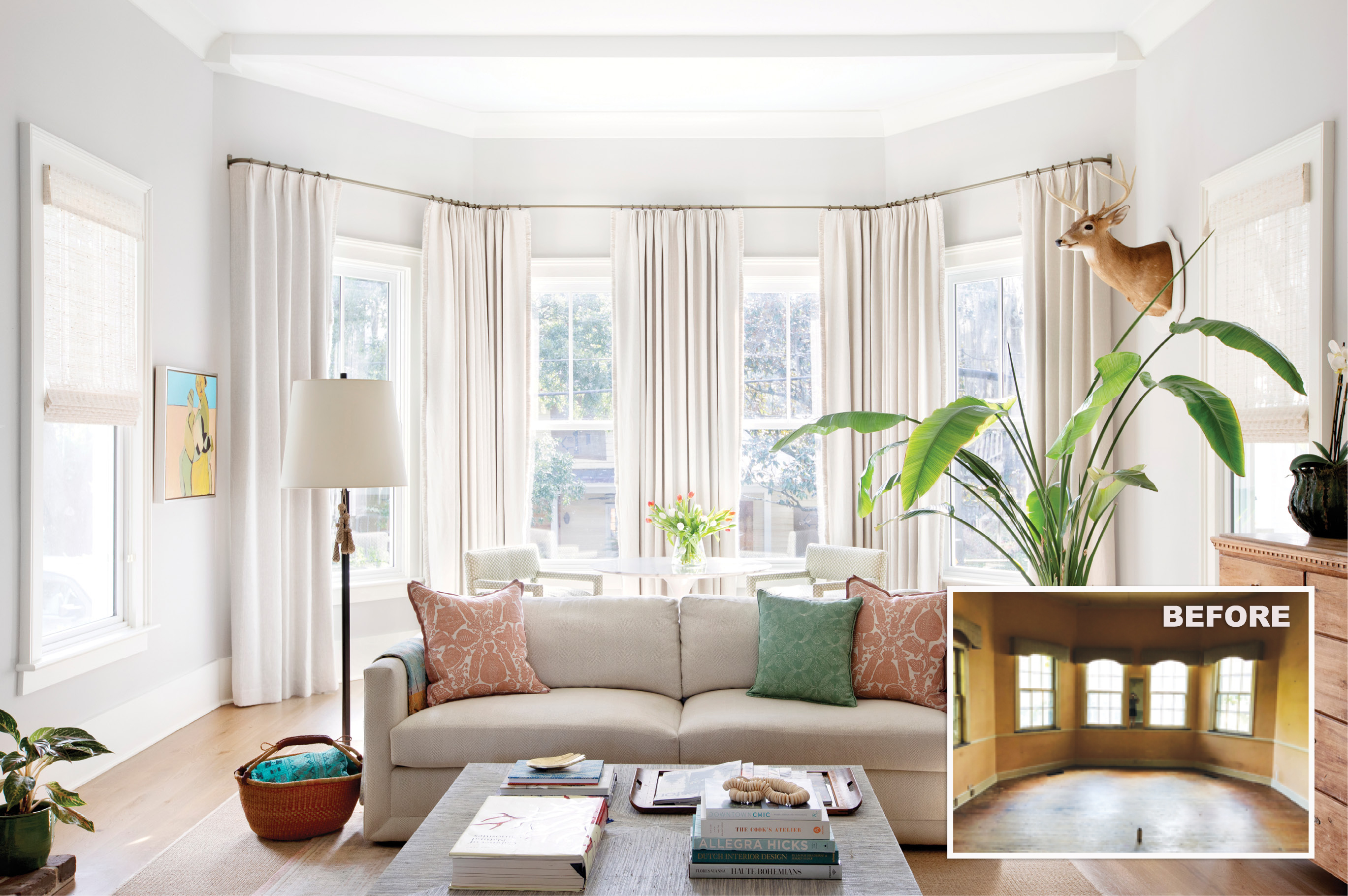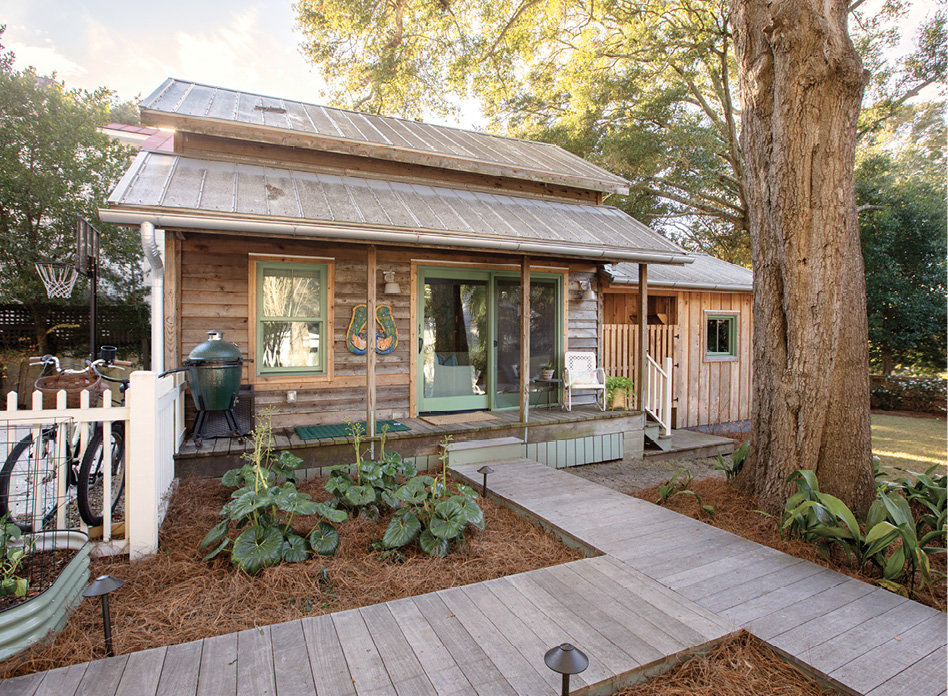Inside the carefully restored Queen Anne-style Victorian manse

Dilapidated Victorian houses in Mount Pleasant’s Old Village aren’t as common as they once were, but one 19th-century Venning Street manse seemed destined to slowly rot into ignominy. “It was pretty much a disaster,” says Annie Byrd Hamnett, founder and co-owner of ByrdHouse Public Relations, until she and her husband, Matt, took on the challenge of renovating the home in 2019, blending updated materials with salvageable historical elements and breathing new life into the grand old lady.
It would be wrong to say the house, built in 1901 by physician W. J. Bowen, had been largely untouched over the years. Rather, it had been “updated” far too many times and in haphazard ways, patched together whenever a need arose. A sun-room and a laundry room had been bolted on the back, a bathroom was built into an upstairs porch, and at one point, someone extended a porch by four feet. “It had been added on to in a mishmash way throughout the years,” Annie notes.
It was hard to see the potential behind the rotting siding, decaying false ceilings, and massively overgrown yard. But for Annie and Matt, a residential builder, something hooked them. “When we first walked in, I immediately wanted to run away,” says Annie. “I was like, ‘No, thank you.’” But she was surprised to find she couldn’t get it off her mind.
The couple had built and lived in two houses in the historic Old Village and Old Mount Pleasant but had never worked on a renovation together. They recognized the potential of the property: a large lot, just steps from Pitt Street, with three structures including the house, a detached garage, and a small building that had once been Dr. Bowen’s medical practice. “I just kept thinking, ‘It’s a great street; it’s a great neighborhood. There’s a lot we could do with it.’ But it was very intimidating,” Annie explains.

Lighten Up: The Hamnetts were able to expand the front windows to welcome more sunshine into the living room. Complemented by drapes, pillows, and playful fabric-wrapped chairs
The Hamnetts wanted to save as much of the materials as possible, but the interior was in such bad shape that the house had to be entirely gutted while maintaining the historical façade. Working with architect Michael Taliercio, Matt devised plans to resurrect the residence and keep its charm while updating it for a modern family. “We took the home down to the studs inside and blended old and new in a thoughtful and careful way,” he says.
When the Hamnetts bought the house, it had three bedrooms and three baths on the upper floor, and the downstairs included a dining room, kitchen, laundry room, sun-room, and three living areas, as well as a foyer and two bathrooms. Not all of the spaces were original to the home, and the additions and modifications had removed much of the Victorian character.
After gaining approval from the Old Village’s Historic District Preservation Commission, the Hamnetts proceeded with an eight-month renovation, beginning in August 2019. Upon completion, the house had four bedrooms, four and a half baths, a kitchen with a breakfast nook, a light-filled living room, a practical downstairs mudroom, and an upstairs laundry. A new standing seam metal roof, wood siding, and wood-clad windows were added, and the extended porches were restored to their original dimensions. The detached garage was transformed into a pool house that incorporates an outdoor shower and a woodshed. An octagonal pool was removed and replaced with a modern rectangular one, surrounded by an ipe wood deck and overlooked by the doctor’s former office-turned-guesthouse.
While the couple largely retained the same floor plan—only moving the laundry room to the second floor and adding a fourth bedroom (guest room/office) downstairs in place of one of the many living rooms—they kept little else. “There was really nothing to salvage other than some wood flooring that we used in the pool house,” says Annie. They did manage to reuse two pocket doors, placing them in the now enlarged cased opening between the living room and the expanded kitchen. “We also opened up all the old fireplaces, one of which is now in my son’s bathroom, which is little awkward but definitely unique,” she says. In the same room, they uncovered four bay windows. And a fortuitous surprise: most every upstairs room had a vaulted ceiling.
The Hamnetts reconfigured those rooms to add a small living space between the three bedrooms and incorporate the laundry room. They pushed out the back of the house to add a master bath and closet to the primary bedroom upstairs and a mudroom and breakfast nook downstairs.
“Originally, there was a small, dark galley kitchen,” she explains. Annie’s PR firm promotes clients in the local hospitality industry, and both she and Matt love to cook, so a large, open-plan kitchen with lots of light and a cozy space for family meals was a must-have.

The pool house on the Hamnetts property.
In the kitchen, the pantry stretches to the 12-foot ceiling. Its subtle sage color and a well-placed inset with shelves and antique hardware help break up the expanse. The rest of the kitchen is devoted to a large island for prepping meals, plus plenty of counter space and a 60-inch Thermador range topped by a wooden hood with gold accents.
Annie, who worked for Kravet in San Francisco years ago, took the lead on decorating the home, with help from designers Lauren Lennon and Suzanne Flohr of Lennon + Flohr. “They were integral in developing the color scheme and the general feel,” explains Annie, of the combination of timeless Farrow & Ball paints in neutrals, soft greys, greens, and blues. The palette allowed Annie to decorate with pops of color and touches of whimsy—including some fabulous wallpaper—incorporating a more modern feel.
Plenty of art and an eclectic selection of light fixtures—including shaded sconces wrapped in a Sister Parish fabric that line the stairwell—add personality to the bright, spacious rooms. Key selections, such as the William Morris archival print wallpaper in the tiny powder room under the stairs, enliven the nooks and crannies in the historic home. “I love the funky little corners and nooks that you find in old homes. Sometimes they don’t make much sense, but they add so much character,” says Annie. “It’s not a house we would have built ourselves, but it’s a house we have made our own.”