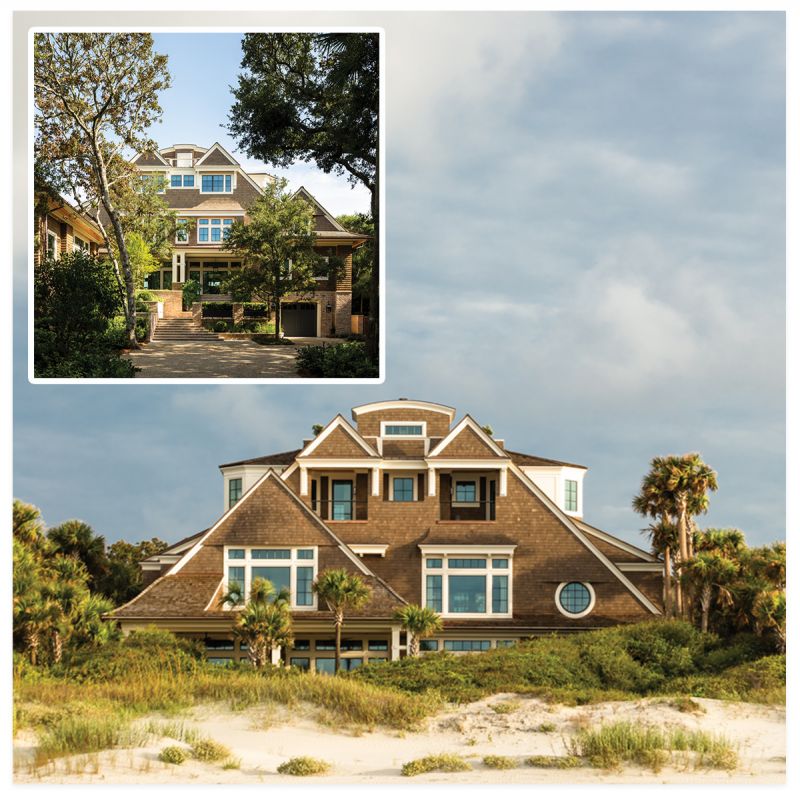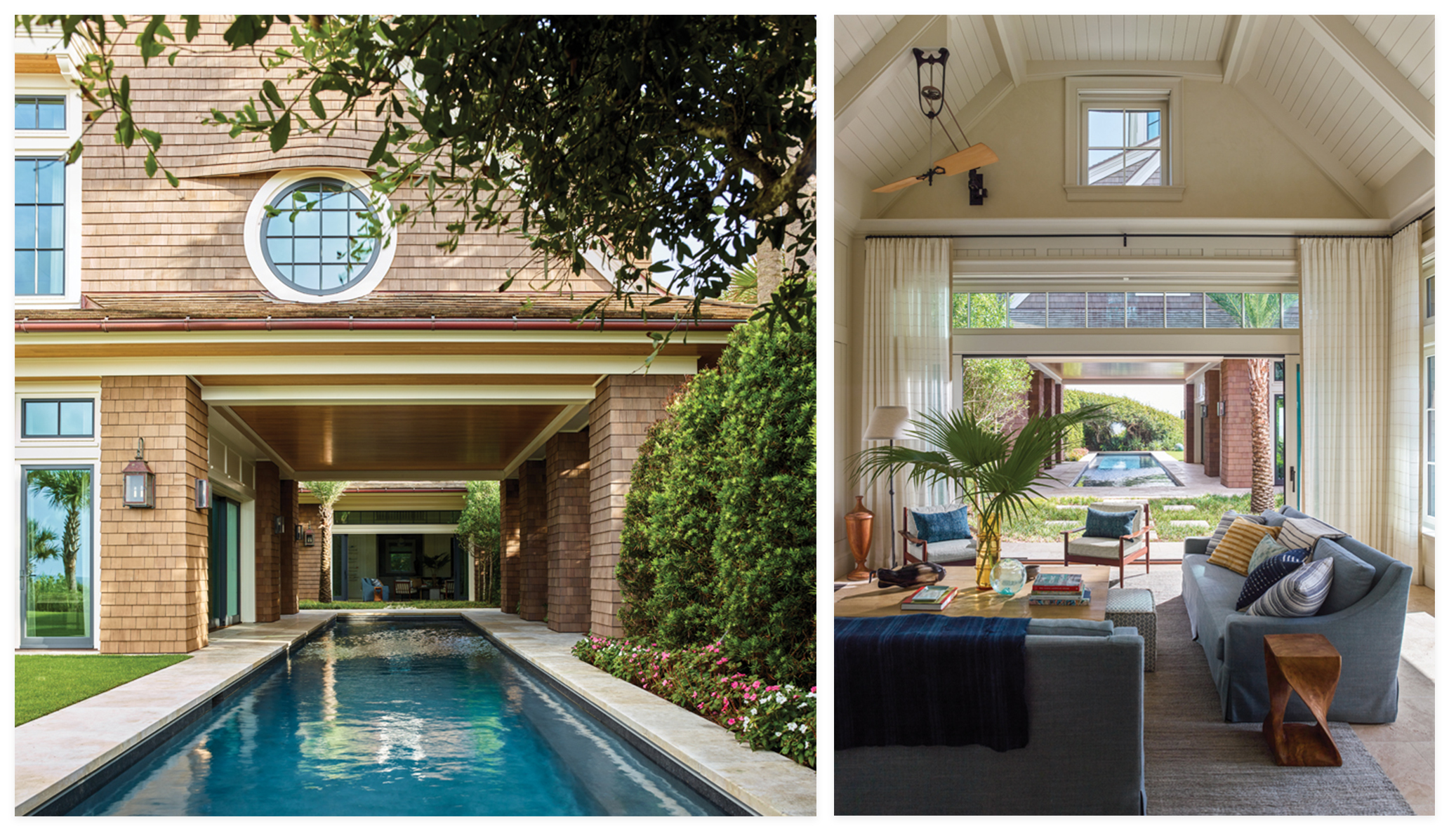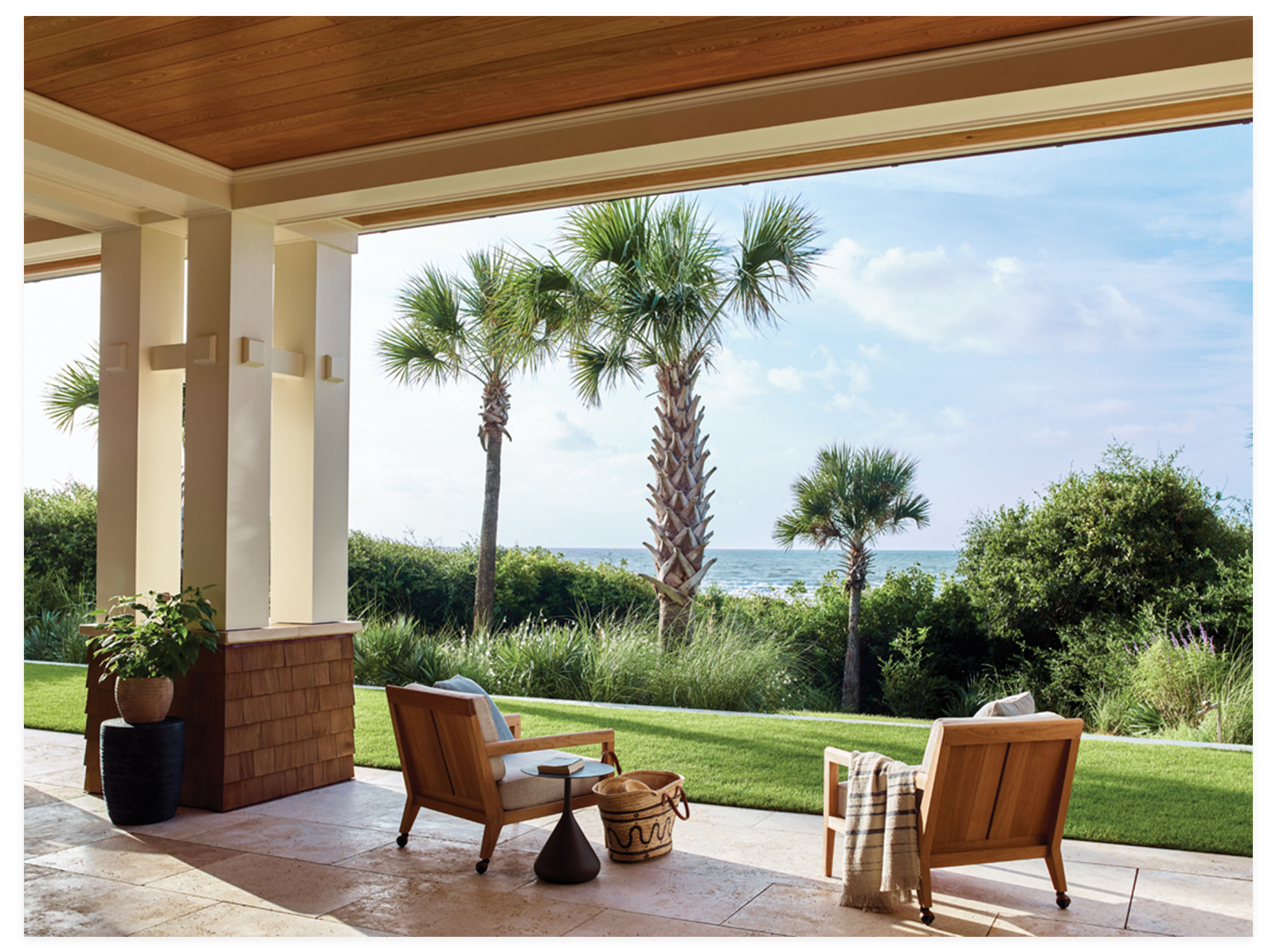Blurring the lines between inside and out, the beach house emphasizes function, form, and a deep connection to nature

Nestled behind an undulating dune, this traditional, shingle-style house peeks playfully at the beach on Kiawah Island. The house serves as a vacation home for the Pennsylvania-based owners, who were looking for a spot along the Southeast coast to relax, connect with nature, and unplug from their busy lives. The sizable mass of the 6,900-square-foot, three-story structure is artfully masked by the carefully curated natural landscape and clever architecture. “The elevation on the street side is six feet, but the top of the dune is 21 feet; this substantial difference gave us a fun opportunity to ‘bury’ the home into the dune,” explains architect Jerry L. Hupy. Landscape architect Glen Gardner finished the effect with swaths of native plantings, including dwarf sabal palms and yaupon holly.
Hupy’s architectural challenge was heightened by the homeowners’ desire for a rooftop deck that afforded views over the island’s maritime forest canopy as well as the Atlantic Ocean. Before breaking ground, Hupy, whose Connecticut-based firm Sophe Reno Wharton has a long history on Kiawah, and local contractor Nick Grossman of Grossman Building Group went above the treeline to determine how high the home would need to be. To achieve the required height, they incorporated 12-foot ceilings and topped the home with a walk-around deck that offers 360-degree views over the tips of the lush magnolia and oak trees and down the island’s wide, sandy beach. “It’s an incredible view,” Hupy says.
Despite its size, the home’s single eave line with various whimsical elements—such as an “eyebrow” over a porthole window and two dormers juxtaposed to the roof line—gives it a cozy feel. The exterior’s traditional-with-a-twist style continues inside with a floor plan that is classic yet modern. On the first floor, the open main living area encompasses the living room, dining room, and kitchen, while the top floor offers a den, bar/kitchenette, and yoga studio. The second floor contains two primary bedroom suites (one for the homeowners and another for their close friends from college) but no guest rooms. Instead, motorized Murphy beds are built into the yoga studio and home office, ensuring no space is wasted. The homeowners’ wish list filled out the square footage with useful amenities, including a wine cellar, library, den, media room, and game room in the basement. “They wanted to use every space in a creative way,” says Hupy.

Custom plaster walls surround the space and continue into the kitchen, where cabinets painted in Benjamin Moore “Gray Mist” showcase a Lacanche range and a large, wood-topped island.
A separate 850-square-foot pool house doubles as more formal guest quarters, with a kitchenette, loft bedroom, and another Murphy bed built into the living room. The living space opens directly onto a long lap pool that connects the pool house with the main residence. That pool, which Hupy designed to partially fit under the second floor, offers swimmers some respite from the blazing sun and acts as a water feature for the living room, where the 12-foot ceiling affords a wall of windows. These can open like an accordion to bring the pool into the interior living space, seamlessly blending indoors and out.
Key to the homeowners’ vision was that the interior design embody that outside-in concept. “They wanted a clean design rooted in history and nature, lots of natural materials, and a natural color palette,” explains interior designer Tammy Connor, of Charleston-based Tammy Connor Interior Design. “The design of the house is very much about enjoying where you are and disconnecting,” says Hupy, noting there are no televisions on the main floor. The home, with white oak-clad ceilings and hand-finished Venetian plaster walls in the living areas, is built just one room deep, providing almost every space with immersive views of the beach and the forest.

The separate pool house (right) features a more casual living room with custom sofas upholstered in a blue Mariaflora outdoor fabric. A French twisted-wood side table from Lucca Antiques adds interest. The room opens to the long, covered lap pool (left) that connects the space to the main home.
Complementing the structural elements, Connor crafted a coastal aesthetic focused on textures, clean lines, and earthy colors. She filled the home with a mix of antiques and modern pieces, emphasizing natural materials such as sea grasses, glass, stone, and wood, with a palette of tans, blues, and greens. Muted hues such as Sherwin-Williams “Useful Gray” in the homeowners’ bedroom, a deep blue Lacanche range in the kitchen, and a soapstone fireplace surround in the living room ground the color story.

Two Sand Dollar lounge chairs from Link Outdoor Furniture are perfectly situated to soak up the ocean breezes.
“The design is more about individual pieces and them being collected, so it doesn’t look like we installed it in two weeks, which we did. But it took two years to find all these things and put them together compositionally,” says Connor. From a mid-century turtle-shell chair, sculptural Murano glass chandelier, and custom shagreen stools to antique English dressers paired with hand-forged iron beds, the design has a tactile sensibility inspired by the natural texture and color beyond the windows. The resulting feel is organic and atmospheric while drawing attention to the views of the ocean and forest that enticed the homeowners to this idyllic island in the first place.
“We love that our home feels so calm and inviting and has a timeless beauty,” says the husband. “We are happy beyond words.”