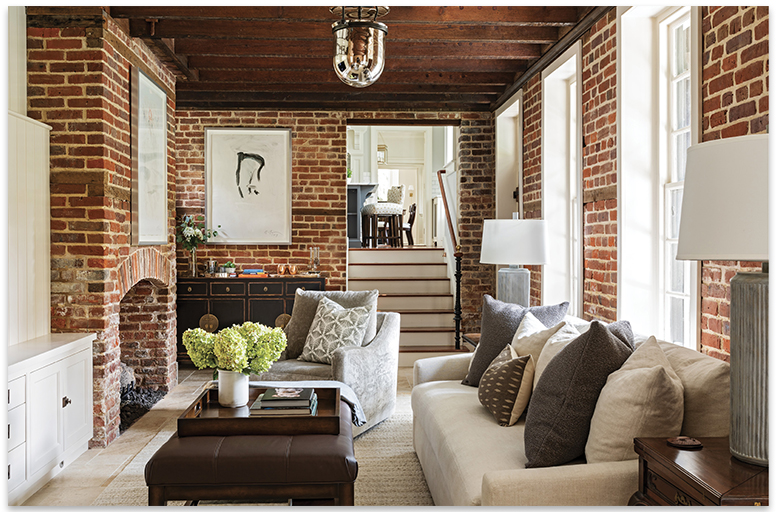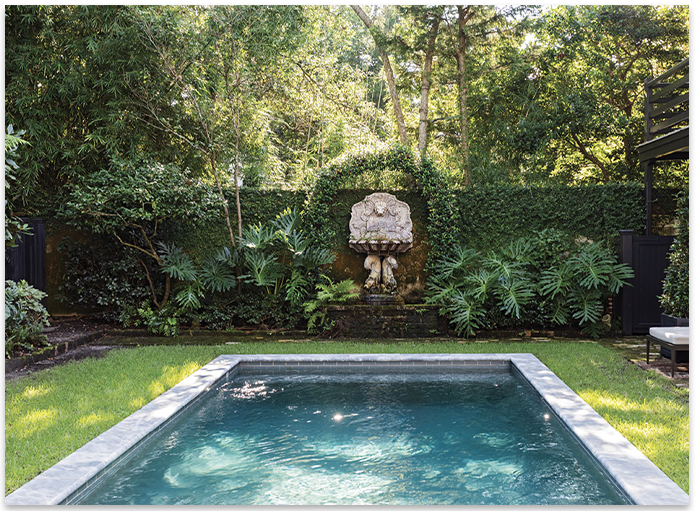James Island native Nicole Rubin returns home to usher in a new era for one of downtown Charleston’s most storied residences

Growing up on James Island, Nicole Rubin, née Wilson, worked parttime at the Harris Teeter on East Bay Street. Passing the historic homes that decorate the eastern peninsula on her way to work, she had no inkling that she would one day own one. After graduating from James Island High School in the late ’80s, she left Charleston to pursue a career in the nonprofit sector. She eventually moved to California, where she got married and founded her own company. But Charleston roots run deep, and amid the pandemic, when many of us were reconsidering our priorities, she decided it was time to come home.
“COVID made us question where we really wanted to be,” she says from her perch at the kitchen counter of the beautifully restored 1790s single house she purchased with her husband, Amir. “My mother is still here, and we wanted to figure out a way to spend time with her.” A visit early last year turned into a scouting trip, and the women, along with Nicole’s brother-in-law, explored the streets South of Broad, looking for the perfect home away from home. “I knew what I wanted: three bedrooms with a carriage house. Not too big, but not too small, as this would be a family home.”
While the couple isn’t planning to relocate permanently due to Amir’s role as CEO of a concierge primary care practice, Nicole was determined to look for a second home that they could all enjoy. Her brother and his husband live in Washington DC; her two children attend Duke University; and her mother, Mary Thornley, lives on James Island. During the family’s South of Broad stroll, Nicole fell in love with Legare Street. “The city is so different from how it was when I grew up here,” she says. “As an adult, I feel like I’m rediscovering it.”

The brick walls and wooden beams are original to the carriage house. The building, which once served as a kitchen (you can still see knife marks in the fireplace surround), is now connected to the main house. The warm, casual space is used as a family room, with a comfy Verellen sofa, custom crushed velvet swivel chairs, and an Arhaus bar, topped by an original piece by Nicole’s uncle, North Carolina artist Rick Horton.
The day she flew back to California, a remarkable property on Legare came on the market. Some would call it chance; Nicole calls it serendipity. She tasked her interior designer, Patti Wilbourne, with a reconnaissance mission and quickly returned with Amir to buy the three-story, Georgian-era house.
With roots tracing back to the implementation of the Grand Modell plan by the Proprietors in 1694, the residence was owned for much of its history by women; it has been known as the Elizabeth Williams House and the Rebecca Screven House (Williams’s daughter). The structure was built sometime before 1790 by Williams as a central hall single house, with a rear two-story brick dependency added in the late 19th century. Two bay windows were also added to the first and second floor in the Victorian-era, along with a tin-tiled mansard roof complete with dormer windows.
These additions provide more wall space and ample natural light, compared to other single houses, which make this one uniquely suited to Nicole, who has a passion for modern art, inspired by her late uncle, abstract artist Rick Horton of North Carolina. And it was the Rubins’ art collection that led the interior design. “The art pieces were the anchor in each room,” says Wilbourne, who had to work around a strict Historic Charleston Foundation (HCF) interior easement that protects the main living spaces and bedrooms. HCF had purchased the home from a prior owner to save it from falling into ruin and subsequently sold it to a couple from Boston who undertook a major renovation in 2014. By the time Wilbourne arrived on the scene, “Basically, all we could change were paint and light fixtures,” she explains.
The home retains the original 18th-century hardwood floors and fireplaces throughout its 4,300 square feet, as well as restored plasterwork in the formal dining and sitting rooms to either side of the main entry hall. “Thankfully, there was enough historic fabric to use as a basis for any new improvements,” says architect Glenn Keyes, who worked with the previous owners, pointing to remnants of crown moldings that they were able to recreate. They also removed some later additions—including an exterior concrete staircase that accessed the former kitchen/carriage house—enabling them to connect the building to the main residence. They were able to punch through from the modern kitchen (situated in the hyphen between the original home and its brick dependency) to turn the original kitchen into a family room. “That kitchen house is really a remarkable building,” says Keyes. “The exterior with the natural wood shutters and windows had been hidden behind this concrete stairway. Recapturing that and bringing it back to what it looked like originally is wonderful to see.”

Blue Hues: The second-floor library has become Amir’s office with walls and woodwork painted in a custom blue. Another Horton artwork resides over the sitting area with custom mohair chairs, sofa from Edelman Leather, and rug from Tufenkian Artisan Carpets.
Today, with Wilbourne’s touch, the family room is a warm, welcoming space where the Rubins unwind with their dogs—Cookie, a Welsh terrier, and Duke, a wire fox terrier— enjoying a cocktail from the Arhaus bar after an evening stroll around the neighborhood. The small, brick room was brightened by adding cream and beige furniture and a new custom-built entertainment center, painted white along with the trim surrounding the large windows that overlook the pool and the home’s historical garden.
Situated on a double lot, the property boasts a formal garden designed by Loutrel Briggs in 1961. The renowned landscape architect, who is largely credited for the development of Charleston’s distinctive garden style, designed more than 100 private gardens in the historic district alone, bringing a sense of scale, harmony, and tradition to these urban spaces. The Rubins’ garden features Briggs’s emphasis on “outdoor rooms,” with original stone and brick hardscape and elegant oval parterre gardens. A saltwater pool was added in the rear, above which sits a marble fountain imported from Italy. “I appreciate the garden so much,” says Nicole. “It’s just unreal. It was a gift that someone had done such a thoughtful, beautiful job.”
The large concrete staircase that once dominated the garden has been replaced by an interior spiral staircase the previous owners found at an antique store in France. It leads from the family room to a guest room that serves as a home gym. “Having an office and a gym makes it a lot more attractive for Amir,” says Nicole. “I don’t think he’d ever thought about spending lots of time here, but when he saw the office, he was impressed.”
Wilbourne transformed the second-floor library into a luxurious home office, replacing a modern built-in TV cabinet with an understated wall mount system and painting the entire room blue, including the original gun cabinets and bookshelves surrounding the bay windows. The resulting bold space is both comfortable and cohesive.

A modern saltwater pool was added during a 2014 renovation, bringing a new water feature to the classic garden rooms Briggs was known for.
The primary bedroom also occupies the second floor, and both rooms, plus the en-suite bathroom behind it, share access to one of the best features of a Charleston single, its glorious piazzas. Here, the balcony that runs the length of the original house overlooks the garden and ushers in copious natural light courtesy of its southern exposure. A long corridor that doubles as a closet connects the main house to the rear kitchen house where Nicole has fashioned her own home office in the small landing between the two buildings. On the third floor are two guest rooms that share a cozy, marble bathroom.
Sitting in her office, with her faithful 14-year-old pup, Cookie, at her feet, Nicole likes to listen to the sounds of the city, of her childhood, echoing around her. “I consider it a privilege to be a steward of this house,” she says. “I’ll be living here for a fraction of its life. So, how do we make the most of it and be good stewards, make things better for the people that come after us?”