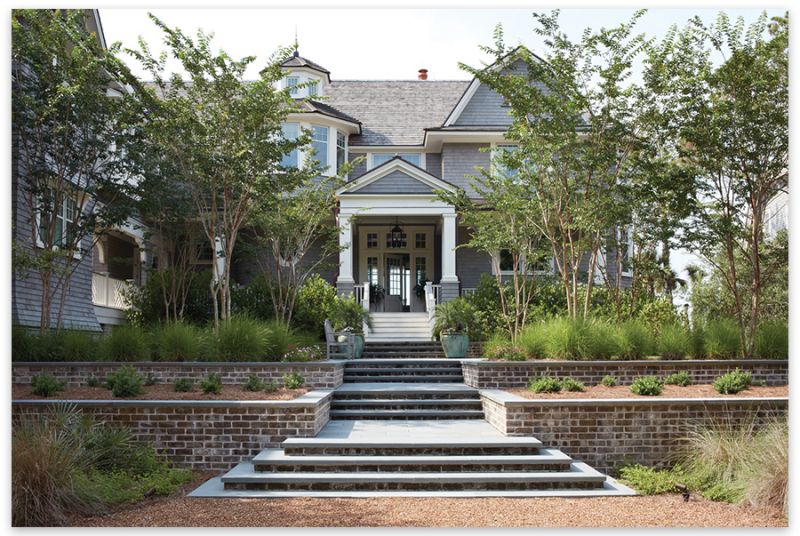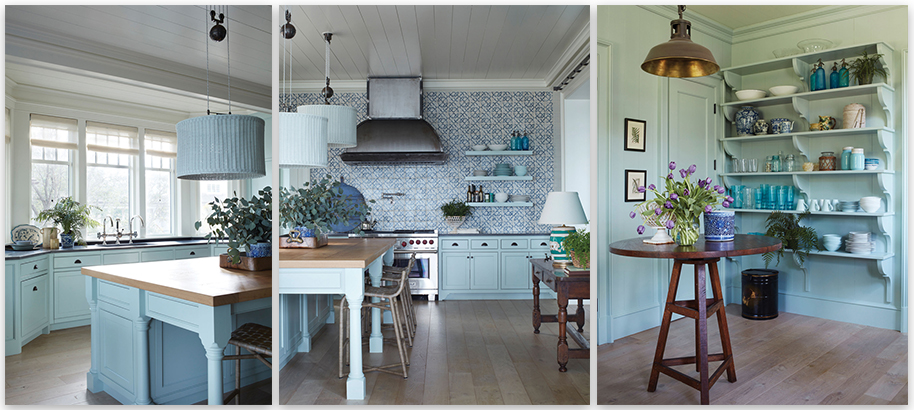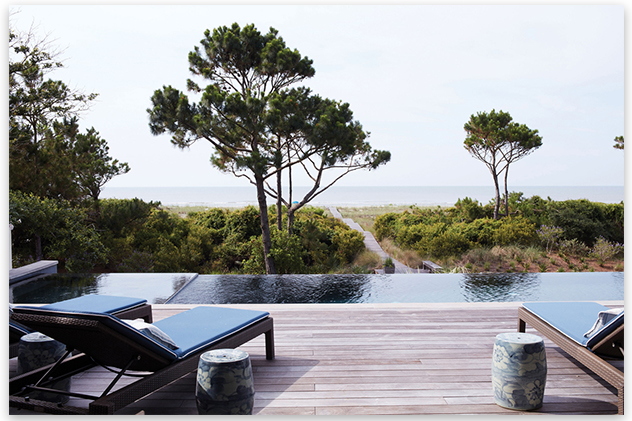
A stroll along one of Kiawah Island’s wide beaches gave a Charlotte-based couple the inspiration they needed to build their ideal home away from home. Having spent many fun-filled vacations renting in the exclusive community to celebrate various family milestones, such as a parent’s 75th birthday and countless Christmases, the couple had fallen in love with the laid-back island lifestyle.
“It just seems to work for all generations,” the wife says of Kiawah’s charm. “The older folks enjoy golfing and cycling, and the little ones love playing on the beach.” In 2012, they purchased an oceanfront lot on which to build a getaway for themselves and their three children, but three years later, they had yet to break ground. “We had envisioned a place that’s comfortable, that lives like a beach house. But knowing that it could become our primary residence, we also wanted some sophistication to it,” says the wife who, along with her husband, is a Philadelphia native educated in New England. “In our minds, we pictured slamming screen doors and a Summer of ’42-style, Nantucket-inspired beach cottage. But the reality was that probably wouldn’t work if we also wanted it to be a place where we could entertain.”
That’s when, on that fateful beach walk, they spied a classic New England-style house, with its gambrel roofs poking up through a swath of trees. “We fell in love with it and sought out the builder, Russ Cooper,” she says. After touring the home, they also brought on its designer Tammy Connor. Next, they hired Charleston architect Wayne Windham for the home’s exteriors and eventually added Atlanta-based architect Stan Dixon to craft a design that matched their desire for a cottage-like interior.
The resulting 9,000-square-foot, six-bedroom residence, completed in 2018, expertly marries the style and sophistication the couple sought with the effortless coziness of a well-loved beach house. Outside, the grand, New England shingle-style exterior features a classic asymmetrical facade. Gambrel roofs, the flares of the base of the shingles, and the curved balconies all evoke that storied Nantucket look. Wraparound porches, wide columns, and verandas add more visual interest, while a guest wing situated perpendicular to the main house, along with a tiered garden, lends some intimacy to the large structure. “The breezeway connector to the guest house and the raised front entry that slowly brings you up to the house help break up the size,” says Windham. “It also gives it a nice sense of arrival, a sense of place.”

(Left) Cool Storage: The spacious butler’s pantry continues the aqua theme with a wall of shelving for the homeowner’s collection of vases; (Middle) Tile Style: The kitchen cabinets and island, painted in a calming “Au Contraire” by C2 Paints, set off the white oak floors and butcher block countertop, providing a soft palette to showcase the stunning wall of terra-cotta tile from Waterworks. The blue “bangles” pattern of the Redbank decorative field tiles is topped by a handmade pewter hood, which complements the Grey Imperial marble countertops; (Right) An antique table from Parc Monceau in Atlanta is highlighted by a burnished brass light fixture from Urban Electric.
Mixing style and durability, the exterior look is echoed inside, where a family house infused with tradition and formality feels fresh and comfortable and allows for an easy indoor/outdoor lifestyle. Large, open-plan gathering spaces such as the kitchen, living room, and dining room are balanced by cozy bedrooms characterized by sloping ceilings, cypress paneling, and plenty of delightful nooks and crannies.
Connor filled these areas with a plethora of antiques, artwork, and comfortable furnishings, infusing the home with a sense of heritage. A pale blue palette accentuated by warmer tones captures the natural light spilling through the myriad windows and French doors. The colors evoke the beauty of the coastal location, punctuated by the wife’s favorite color, a dusty aqua. Her eclectic collection of pottery in the butler’s pantry and blue Waterworks terra-cotta tile on the kitchen wall complement the cabinets painted in the ocean-inspired “Au Contraire” by C2 Paint. “The overall design is casually elegant, bringing the outside colors in, making it seem like it’s part of the island,” says Connor. “I kept going back to the screen door reference, working with the human scale that architect Stan Dixon brought, carrying it through, so the interiors feel collected, but not stuffy.”
The rooms are layered with a variety of colorful patterns and finishes that help the antique and traditional furniture and unique collections—such as ship dioramas on butter-yellow walls in the den—appear fresh and modern. Surprising touches, like the underside of the dramatically curved central staircase, painted a deep sky blue, add personality.
Downstairs, the communal rooms include a large living room separated into two distinct sections. A repurposed antique fireplace mantel anchors one end, and big barn doors at the other can roll back to close off the room from the kitchen. It’s here where the family often congregates, with the wife whipping up meals to enjoy in its casual dining area with a rustic brick fireplace and expansive ocean views or outside on the spacious deck. A large butler’s pantry is a favorite space, where the wife has a charming desk built into a window-wrapped alcove and a dedicated potting area to indulge her gardening hobby.
On the other end of the first floor, a cozy den and separate pool/shuffleboard room encased in cypress paneling and decorated with more muted colors have a distinctly different style. Here, Connor channeled the exterior’s New England aesthetic with nautical accessories, layered patterns, and traditional prints. A dedicated puzzle table snugs up against the French doors, hinting at the room’s main activity in the winter, but when the weather warms up, the doors open wide to create an indoor/outdoor space with the outside living room.
The adjoining game room, replete with an antique flag and chairs made from whiskey barrels, also features a fun leather nook for sitting and watching the action. “It was a spot where we could do something kind of interesting,” says Connor. “We wanted a new texture, so we made a leather bench with the nail heads for decoration and built in a spot where you could put a drink.”
The grand staircase provides a central architectural feature for the home, swirling upward into a window-filled turret. The sculptural statement piece is painted white, with blue underneath, making for a fresh, bright, light-filled stairway. “It’s detailed out exquisitely and is a great light source,” says Windham.

Ocean Influence: The central living room opens to a large deck that tapers off to an infinity pool and the Atlantic beyond.
Upstairs, the primary suite—comprised of a home office, bedroom, and a large bathroom—occupies one side of the home. Beadboard walls, low ceilings, and tranquil neutrals create a sense of serenity in the smaller spaces, opening into grand sleeping quarters with a vaulted ceiling and expansive ocean views. The large bathroom is divided up into smaller, more intimate spaces with interesting details, such as a keyhole oval window between the bathtub nook and the spa-like, oversized glass-tiled shower.
Three en-suite bedrooms each have their own character, portrayed through touches such as a light well over the French doors, striped wallpaper rotating in different directions, and a snug alcove bed. An antique writing desk in one room and vintage hat molds hanging above the bed in another, combined with old-school style fabrics, reinforce the classic beach house aesthetic.
An interior walkway connects the guest house, where a children’s bunk room is designed with a nautical vibe to resemble a ship’s cabin. Fun, maritime-style portholes between the beds conjure images of cousins whispering to each other after lights out. Downstairs, a mother-in-law suite with a small kitchenette and sitting room is connected to the main house by an exterior walkway.
The home has become everything the couple imagined and more. “It’s been a real magnet for our kids and our grandkids,” says the wife. It’s also become more like home to them with every passing day. They now live here for at least half the year, with an eye to making the move permanent. “I feel like when I get here and walk out to the beach, I’m in my happy place,” she says. “And I can just let all my troubles go.”