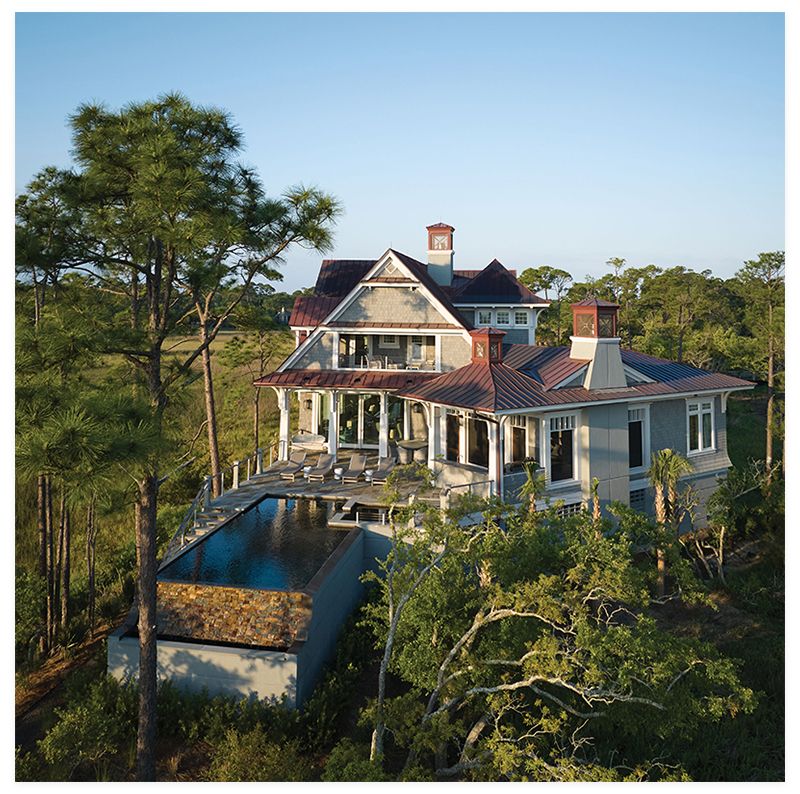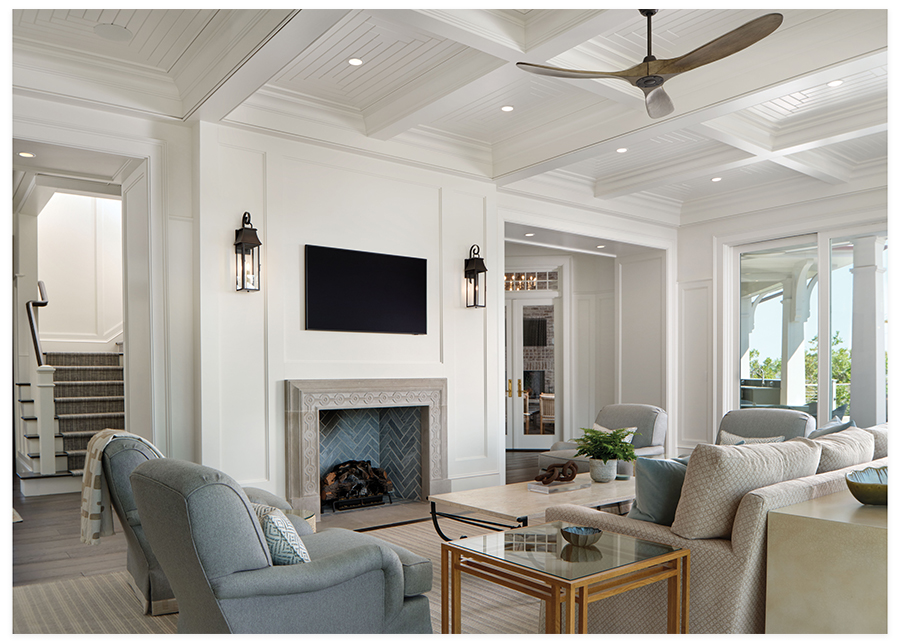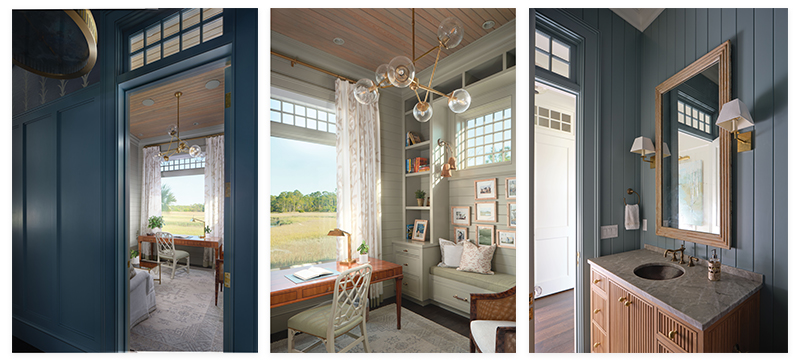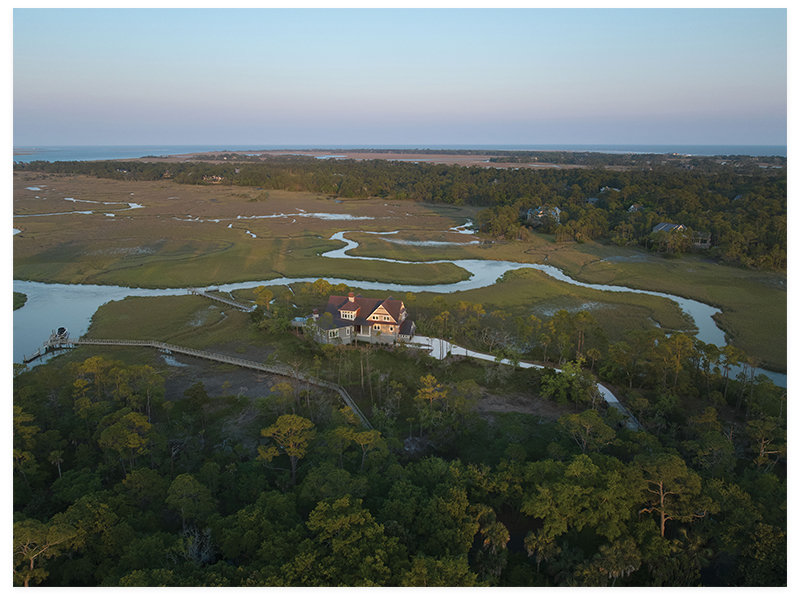Architect Marc Camens designed the classic Nantucket-style home to maximize its amazing vistas

As a great blue heron flies past the large picture windows in Susan and Stewart Gantt’s Kiawah Island home, the conversation ceases to watch its progress. It’s a lengthy pause as the home is situated to capture an expansive, 270-degree view of the surrounding marsh, allowing the eye to follow the majestic bird for almost half a minute before it’s out of sight. “I can sit here for hours and watch the birds,” says Susan. Her favorite is an eagle with a nest nearby that regularly fishes just outside her living room. “He’s just so beautiful.”
The home sits on the end of a peninsula jutting into the Kiawah River, which is itself on a small island in the marsh. This unique location affords the spectacular three-sided view that extends all the way down the backside of the island to the tip of Folly Beach. “It’s one of the best views on Kiawah,” says local architect Marc Camens of Camens Architectural Group, who, along with Eliot Hobbs Construction, helped the Gantts build a five-bedroom, five-bath, 6,000-square-foot vacation home there.
The couple has been visiting the barrier island from their home in Atlanta for many years and bought a house in 2015, with a plan to spend family vacations there. “We would come for a week or two in the summer and for Thanksgiving and Christmas,” says Susan. They chose Kiawah for its drivability from Atlanta; myriad activities for their three children, now ages 11, 18, and 21; and the world-class golf courses for Stewart. For Susan, who recently retired from her career in epidemiology at the Centers for Disease Control and Prevention, the draw was being out in nature, surrounded by more birds than people.
In 2020, the Gantts looked to put down more permanent roots on the island, with the idea of relocating when Stewart retires from his job at software company Manhattan Associates. They decided to keep their existing property operating as a rental and find a new place to renovate or build that would fit their needs. When they came across the lot, they were immediately sold. “I was very excited about the fact that, if we could site the house correctly, we would have essentially 270 degrees of view,” says Stewart.

Large windows with decorative transoms combine with glass doors leading to the deck and pool to provide an expansive view of the surrounding marsh. Interior designer Caroline Willis selected warm neutrals for the living room so as not to compete with the beauty outside. Benjamin Moore “Swiss Coffee” walls and a light beige Schumacher fabric for the sofa complement the custom chairs covered in a soft blue Travis & Company fabric. The chairs surround a stone and metal coffee table from the Mrs. Howard design showroom in Atlanta.
That challenge fell to Camens, whom the Gantts connected with as he had drawn up a house plan for the lot’s previous owner. “Being on a peninsula surrounded on three sides by marsh, with tight constraints on shape and setbacks, meant that the shape and size of the home was defined by the site,” says Camens. The Gantts wanted to maximize square footage to accommodate their immediate family, as well as visiting family and friends. They also wanted a large, open-plan living area, with lots of outdoor living opportunities through porches and decks. But, primarily, they wanted to make the most of the views.
“We knew we didn’t want a big, modern glass box,” says Susan. “We wanted a traditional-style home with Nantucket influences.” They took inspiration from Kiawah Island’s famous Ocean and Cougar Point golf course clubhouses. These classic structures boast large picture windows to capture their respective vistas without a contemporary bent. Camens was able to replicate that feel in the home’s main living space, adding transoms above the almost floor-to-ceiling windows to create a more timeless aesthetic.

(Left to right) A bar area adjacent to the kitchen leads to Susan’s office, where walls painted in Farrow & Ball “French Gray,” a Hickory Chair desk, and Visual Comfort bubble lamp light fixture add feminine flair. In the downstairs powder room, a pair of Vaughan sconces from England flank a French reeded-bamboo mirror from Foxglove Antiques in Atlanta above a custom vanity by Dutchman Furniture.
He also tempered the modernity of a glass wall with intricate trim work. From the coffered ceiling in the living room to shiplap walls in the upstairs rooms, these details create a cohesiveness throughout the home and help break up the large spaces. “I use the ceiling details as a defining element of space planning,” says Camens. “I think texture is needed there as it defines the space and is a beautiful element.”
Outside, Camens incorporated an elongated deck with an infinity pool, a large screened porch with a huge brick fireplace, and a double-decker porch that created some of the Gantts’ favorite spaces. For Stewart, the second-story porch off the primary bedroom suite provides a quiet place to unwind. For Susan, a comfy porch swing on the deck is the ideal perch to watch for feathered friends. And the whole family loves to hang out on the screened porch with its adjacent outdoor kitchen and watch TV, make s’mores in the fireplace, or enjoy barbecue whipped up by Stewart, who’s handy with a Green Egg.
Inside, the home’s traditional feel is maintained by a classic yet casual design thread, implemented by Atlanta-based interior designer Caroline Willis. A warm, neutral palette dominated by blues and greens with pops of pink and coral was inspired by the landscape. “The large, beautiful windows are like moving paintings,” says Willis. “We didn’t want to fight with the landscape but enhance it.”

The Kiawah River wraps around the house, which boasts views of the island all the way down to Folly Beach. “The shape and the setbacks of the property determined what form the house would take,” says architect Marc Camens. “But while these constraints represented a challenge, they are also the home’s biggest asset.”
She broke up the open-plan living space with an area rug to ground the seating area and placed comfortable, upholstered pieces around the fireplace to make it feel inviting and cozy. “It’s always nice to have a game table if space allows, and we went with a larger round table to fill a corner as a place for puzzles, Legos, or coffee,” says Willis. Textured drapery panels around the windows also help soften the look.
Willis worked with Camens and builder Eliot Hobbs to incorporate spaces for art early in the design process, leaving open areas in the intricate trim work to hang large paintings that help ground the room and reflect the beauty of nature outside.
The kitchen and dining area is dominated by cabinetry painted in Benjamin Moore “Van Courtland Blue” and a huge central island, topped with honed quartzite that also covers the countertops and backsplash. A laundry room/pantry helps corral the kitchen clutter, and a bar area leads to a small office. A powder room and guest suite round out the downstairs, and a striking stair tower leads up to the family rooms upstairs. “The stair tower brings a verticality to the house’s design and allows natural light to flow down into the first floor,” notes Camens.
“When I walk in the house, it’s an immediate stress relief to see that view,” says Stewart. “There are just so many wonderful rooms, you feel you should be hanging out in them all at once.” For Susan, the tranquil nature of this hidden spot on Kiawah is truly a blessing. “It’s so peaceful and soothing out here,” she says. “I can’t wait until we are here full time.”