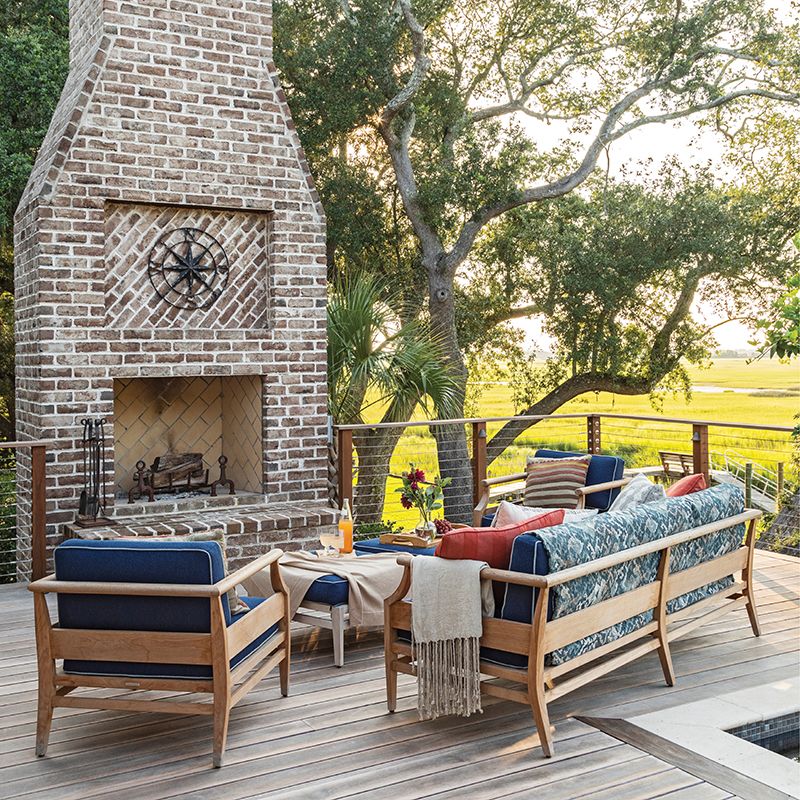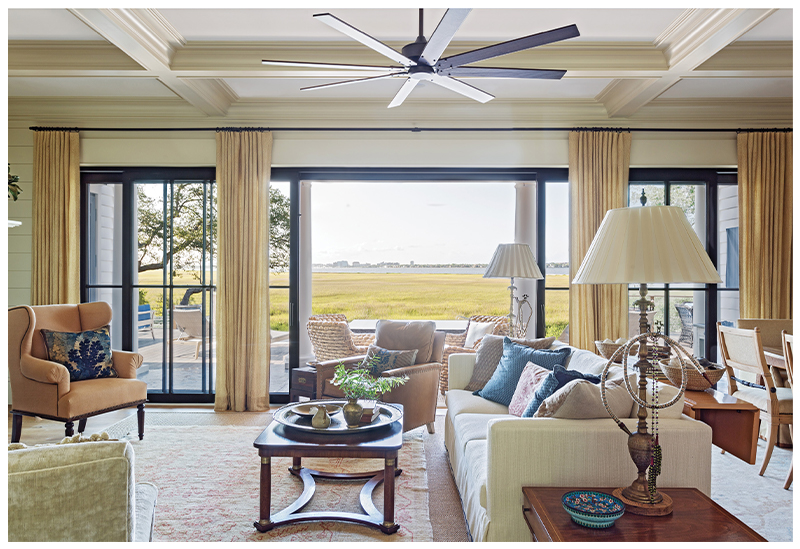See the stunning result, complete with harbor views and seamless indoor-outdoor living

A traditional Lowcountry home with views of Charleston Harbor, an indoor-outdoor living layout that promotes the scenery and provides space to entertain, and an established neighborhood west of the Ashley not locked away behind a gate. That was Martha Nagle-Halvorson’s wish list upon returning to her beloved Charleston, where she had attended St. Andrews High School, College Prep, and the College of Charleston, to retire with her husband Paul.
After two decades working as a flight attendant in Chicago, she longed to return to warm Lowcountry winters and build her dream home. The avid sailor, who competed while at college and later and earned an alternate spot on the 1996 USA Olympic team, knew she had to have a waterfront home, and after a two-year search, found an ideal lot in James Island’s White Point neighborhood. Nestled along the marsh with expansive views of the harbor and the peninsula, it was perfect, with the exception of no deep-water access. “But I knew I wanted to look at the harbor,” says Martha. “I grew up sailing there every single day.”
The couple enlisted local architect Myles Trudell and interior designer Alaina Michelle Ralph to help bring Martha’s vision to life. In White Point, on the eastern tip of the island, rows of rambling ranch houses sit on curving roads, and children on various wheeled contraptions careen around every corner. “It reminds me of an old Charleston neighborhood; there are some modest homes and some big ones. We just love the diversity of the houses,” says Martha.
New construction was a must, as well as a design that would fit in but still provide plenty of indoor and outdoor space for entertaining and hosting friends from out of town. “I wanted the house to have West Indian flair, and when the weather is right to be able to just open it up,” says Martha, who grew up spending winters in Saint Lucia’s Marigot Bay. She also lived in Erie, Pennsylvania, with her family as a young child, in a home built by her grandfather in 1932. Today, Paul and Martha have a summer home on the lake there.
With Martha’s directives, Trudell designed a 3,400-square-foot, four-bedroom home that fits seamlessly into its marsh-front lot, hugged by ancient oaks and adorned with a mix of azaleas and roses. With its wide veranda, gable roofline, and dormer windows, the front facade embodies the traditional Lowcountry style Martha desired, while a more contemporary design in the back facilitates indoor-outdoor living.

MARSH MOMENT: A wall of glass ushers panoramic views of the Ashley River and the peninsula into the large, open-plan living and dining room. Inside, a mix of modern and antique furnishings, including vintage hookah lamps and a Baker coffee table, carry through the marsh-inspired color scheme of amber and honey with highlights of ocean blue.
There, 24 feet of sliding glass doors open from the living-dining room onto a curved porch, which connects to an expansive deck and infinity pool. Complete with its own fireplace, fully equipped kitchen, and spaces for lounging and dining, the backyard allows for alfresco living throughout the seasons. “It’s the most traditional home I’ve designed,” says Trudell. “It was a genuinely fun project to work on, really collaborative, and it came together so well.”
Inside, Martha knew she wanted all the living space, including the primary bedroom, on the first floor, reserving the upstairs for their many visitors. Throughout these spaces, designer Alaina Michelle Ralph was inspired by her client’s youthful adventures, choosing a subtle nautical theme and incorporating details from classic Charleston homes accented in the soft hues of the marsh view. “Martha drove me around all the places she used to live,” says Ralph, including the stately Isaac Jenkins Mikell house on the corner of Rutledge and Montague (now owned by Southern Charm doyenne Patricia Altschul), where she lived with two MUSC nurses while she attended college.
To achieve this marriage of past and present, old and new, Ralph blended vintage and antique lighting and furniture with more modern upholstery pieces. The result is a home with a feeling of timelessness, accentuated by accessories and artwork that represent a lifetime celebrated in one space. “I like a new home to feel like it has evolved over time, to feel blended,” says Ralph of this layered effect.
She incorporated several antique gems from Martha’s grandfather’s home, including a handmade inlay game table he had commissioned in India in the 1920s, and interspersed conversation pieces the designer had collected on her own travels, such as bold tropical curtains rescued from an old hotel in Miami Beach, two vintage hookah lamps, and an early 20th-century oil painting of a Spanish woman she found in Boston. More contemporary features include a mod chandelier from Circa Lighting hanging above the curved dining table to distinguish the space and fresh white shiplap on all the communal walls.

A WAVE THROUGH TIME: A bold blue and white hand-painted wallpaper from Gracie evokes the home’s nautical theme in the downstairs bathroom, while Martha’s grandfather’s exquisite 1920s Indian game table greets guest in the entryway. (Right) A petite sitting area in the kitchen, dominated by a daring pendant light from Urban Electric, provides the perfect spot for cocktails or coffee.
For the overall palette, Ralph worked with lighter hues, pulling pops of color from the marsh and harbor views. The living-dining room boasts an undertone of soft ambers, honeys, and apricots with highlights of bright blues and touches of texture and depth courtesy of wood and brass furniture and fixtures.
The upstairs is designed with guests in mind, as they regularly host friends, the occasional stranded sailor, and their 24-year-old son and his buddies. In addition to two en-suite guest rooms, Trudell designed a bunk room. “Martha told me she wanted a place to bunk visiting sailors,” says the architect of the charming space, which fits into a front dormer and squeezes in three twin beds, each with a privacy curtain and personal cubby. “It has a nautical theme, but the idea combines sailing bunks, as well as the cabins we’d sleep in when we would fly the international routes,” notes Martha. “It’s both fun and functional.”
She is thrilled with her “dream home” in her favorite city and is so happy to share it with her husband. “Paul calls it her ‘painting,’” says Ralph of building the home. “When he walked through it all after it was finished, he was visibly moved,” she recalls.
For Martha, coming back to Charleston and living on the harbor feels like closing a loop. “When I look across it to the peninsula a lot has changed,” she says, “but it still feels the same.” It feels like she’s home, again.