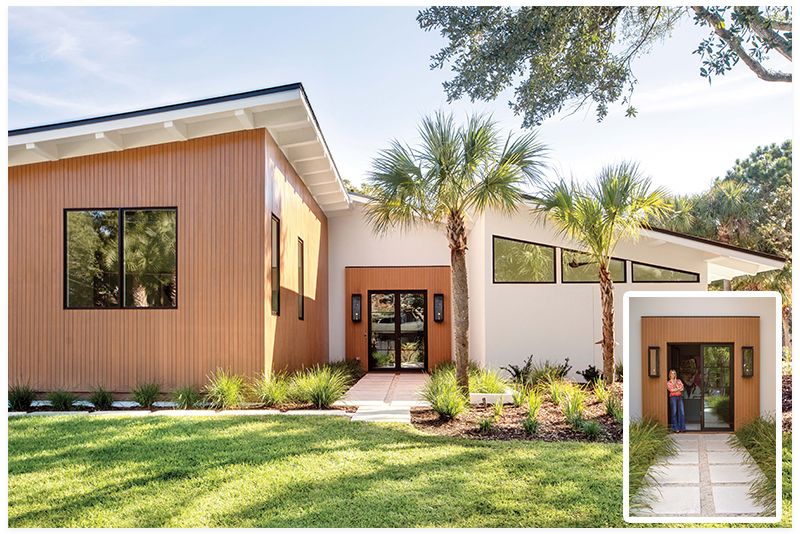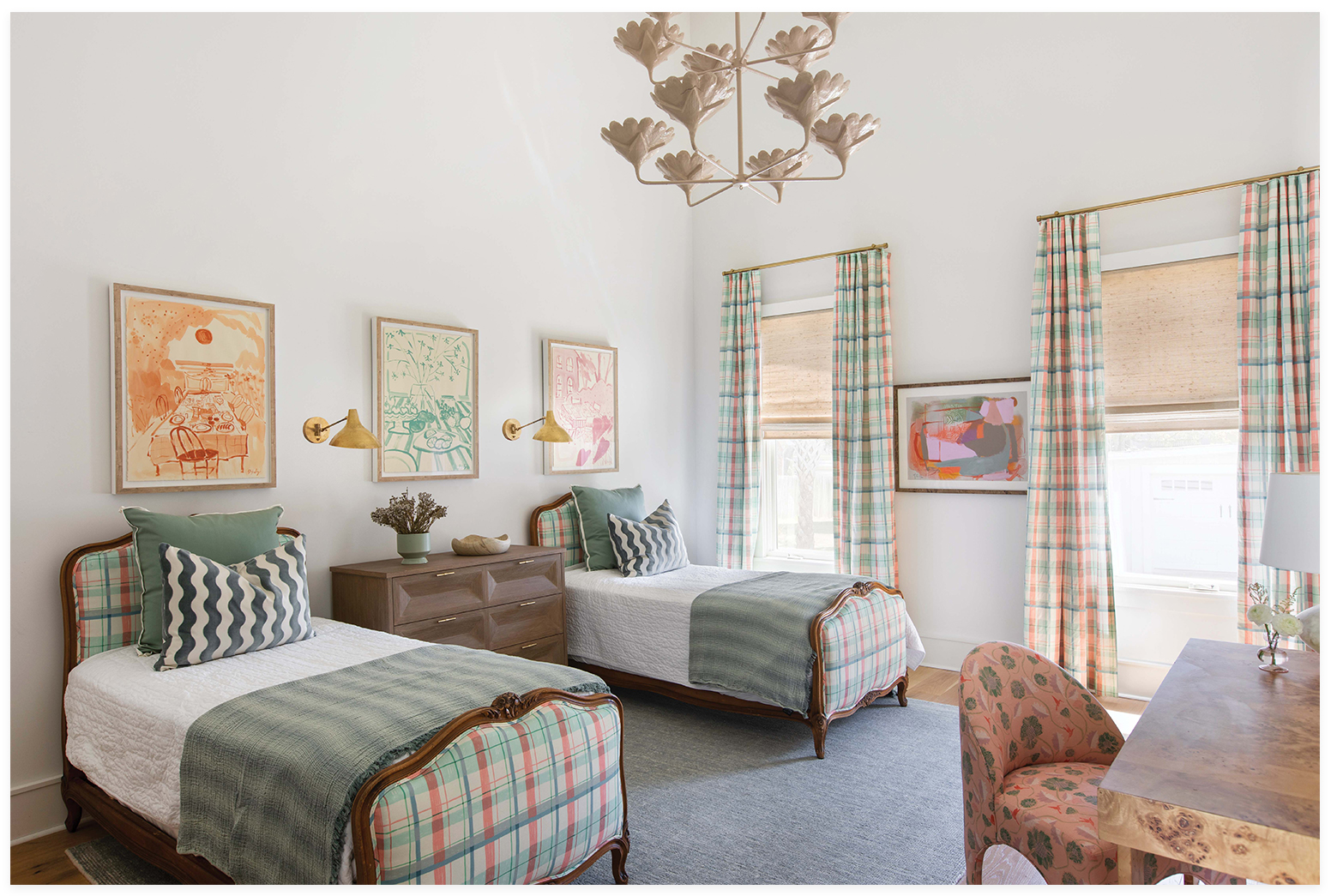The home received a vibrant makeover for modern living while retaining its midcentury roots

For Ed and Claire O’Bryan, the ninth time was the charm. The couple, who has lived in eight homes in the Charleston area over the years, had yet to find the perfect one in which to raise their young family. Then, Ed stumbled across a newly renovated midcentury modern house on the Isle of Palms, situated in an idyllic neighborhood just blocks from the ocean. While the muted color palette wasn’t Claire’s vibe, a fortuitous collaboration with artist and family member Teil Duncan Henley turned the cool ranch house into a warm, cozy home.
It was a winter spent on the island just prior to moving to Nashville that convinced Claire and Ed that it would be the ideal place to raise their two daughters. “We had sold our home in Mount Pleasant but weren’t leaving for Nashville for another few months,” recalls Claire. “So we took a winter rental out here a few blocks from the beach, near the rec center.” Their girls were three and five at the time, and the family quickly fell in love with the more subdued off-season vibes. “It’s just so different out here in the winter,” says Claire. “We decided if we were ever to move back that this is where we would live.”

The space contrasts beautifully with the dark walls of the foyer, where herringbone floors and an artful grouping of rattan light fixtures add a natural element. Between the rooms, a small bar area is accessed through an arched entry. Here, interior designer Becca Jones added a fun pop of color to the cabinets with Sherwin Williams “Forward Fuchsia.”
Ed, a doctor of internal medicine, chief medical officer of Graham Healthcare Capital, and founder of the nonprofit One World Health, spent some time studying at University of Tennessee, but his family lineage in Charleston goes back to the Revolutionary War. He met Claire, who’s originally from Macon, Georgia, after completing his residency at MUSC, where she was pursuing a master’s in nursing. They moved to Nashville in early 2020, but within a couple of years, they were looking to return to the Lowcountry.
This time, they zeroed in on the island. Initially, Claire, a nurse practitioner, cofounder of medical aesthetic company Skin Clique, and host of The Dabble Co. podcast, was drawn to a more traditional house farther along Waterway Boulevard. But Ed, who had spotted this “funky, 1960s ranch” on the backside of the island, was convinced Claire would love it. Built in 1964, the home had been completely renovated in order to sell.
Designed by architect Scott Brekke and built by Wes Mahaffey of Ironhorse Construction, the renovation of the five-bedroom, five-and-a-half-bath home created a new layout, a pool area with several outdoor rooms, and a large garage addition with a mother-in-law suite. Charleston-based designer Corin Havens handled the interiors, paying homage to the home’s history with a muted, midcentury modern palette and touches of shiplap and pecky cypress, while adding modern accents such as marble countertops, paneled cabinets, and striking light fixtures.
Claire’s initial impression was not positive. “She didn’t like it,” says Ed. “It’s not what I’m drawn to; I like something more traditional,” she notes. But once past the unusual roofline and inside the home, Claire quickly came around. The angular roof disguises surprisingly tall ceilings, especially for a split-level ranch. The main living space opens onto the expansive pool area and, combined with the extra room afforded by the garage extension, makes the home live much larger than it appears. “It’s so spacious but without feeling huge,” says Claire. “I just love it.”
An additional draw was the neighborhood. “We had friends who told us how great the area is for families. It’s like Mayberry by the sea,” she says. “We have the only pool on the loop, and all the kids are here all summer.” Another deciding factor was that the house was move-in ready. After the upheaval of three homes in three years, a turn-key option held a lot of appeal.

It was a new fabric and wallpaper line by artist Teil Duncan Henley that inspired the home’s colorful makeover. Her designs are integrated throughout the daughters’ rooms
Despite its Instagram-worthy design, Claire wanted to put her own stamp on things: “It was beautiful but very gray and neutral. I love color and bright, funky stuff.” So, she turned to her best friend, interior designer Becca Jones, and her sister-in-law Henley, who had just launched her wallpaper and fabric line, Teil Textiles & Wallpaper. Henley, who is married to Claire’s brother, professional golfer Russell Henley, offered to recover the headboards of the antique twin beds that had been in Ed’s family for generations. This spurred Claire to rethink color and pattern throughout the house. “It just turned into this whole thing,” she explains. “The girls’ rooms got completely redone and painted, and we put a lot of color everywhere else with fabric, wallpaper, and paint.”
Jones oversaw this infusion of pattern and play while the family was still in Nashville, working with Henley to select wallpapers and fabrics for each room, as well as paint colors to complement the new palette. She also incorporated the family’s antiques and Claire’s vintage Turkish rug collection with new pieces to complete the look.
The result is fresh and contemporary, while retaining a vintage aesthetic. It’s comfortable and casual, ideal for an active family who loves to entertain, but also sophisticated enough to be the backdrop for Claire’s social media videos, where she takes a straightforward approach to skin care and wellness for her tens of thousands of followers.
The open living area is the home’s hub, where a clean, uncluttered kitchen served by a large butler’s pantry segues into a dining area and living room. A wood ceiling, highlighted by white shiplap walls and white oak floors, slopes toward a wall of glass, which opens up onto a large pool deck. Sheltered by the garage addition on one side and a cabana on the other, the private space has become an extension of the living area. “I just love the main room. We entertain all the time, and we’ll have all the doors open with people going in and out,” says Claire.

Party in the Back: The backyard, complete with a fire-pit seating area (left), shiplap-covered cabana, and infinity pool wrapped by a Brazilian hardwood deck, provides a perfect play space for kids and adults alike.
Jones selected performance fabrics throughout, including a bright yellow velvet for the dining room chairs and a Crypton outdoor fabric for the sofa. “I don’t want to be uneasy about kids and dogs in here, so it’s all super durable and really good looking,” says Claire. A custom bar area tucked between the dining room and the foyer is paneled with pecky cypress and boasts hot pink cabinets that contrast beautifully with the bold gray in the entryway.
Three of the home’s five bedrooms are off to the right, one for guests and the other two for the O’Bryans’ daughters. Each of the girls’ bathrooms feature Henley’s wallpaper, one the playful blue-hued “Beach” and the other “Rhino, Fuchsia,” a bold pink and purple safari-inspired design. The antique twin beds that kick-started the project are the centerpiece of their older daughter’s large, bright bedroom, where clean, white walls adorned by three colorful pieces by local artist Blakely Little highlight the green and pink plaid pattern on the head and foot boards. “They’re French Victorian-era beds from my mother-in-law’s house downtown on Ladson Street,” says Claire. “I love sentimental pieces, and it’s been fun mixing the modern and the antique. The dresser in our bedroom is my great aunt’s, from her trip to China, and my grandmother’s antique washboard is by the front door.”
The primary bedroom suite is on the opposite side of the house along with a small office with an expansive window overlooking the pool. “It’s great to be able to sit in here and catch up on some work while watching the kids play,” says Claire. A mudroom leads from here to the three-car garage, above which sits a playroom and fifth bedroom, a private haven for visiting friends and family.
Despite her early hesitation, Claire is thrilled with the house. “It’s so bright and open, yet with some separation,” she says. “It just feels like home.” And while wanderlust is never far away, Claire and Ed feel settled, for now. “We won’t be moving again for a while!” she says.