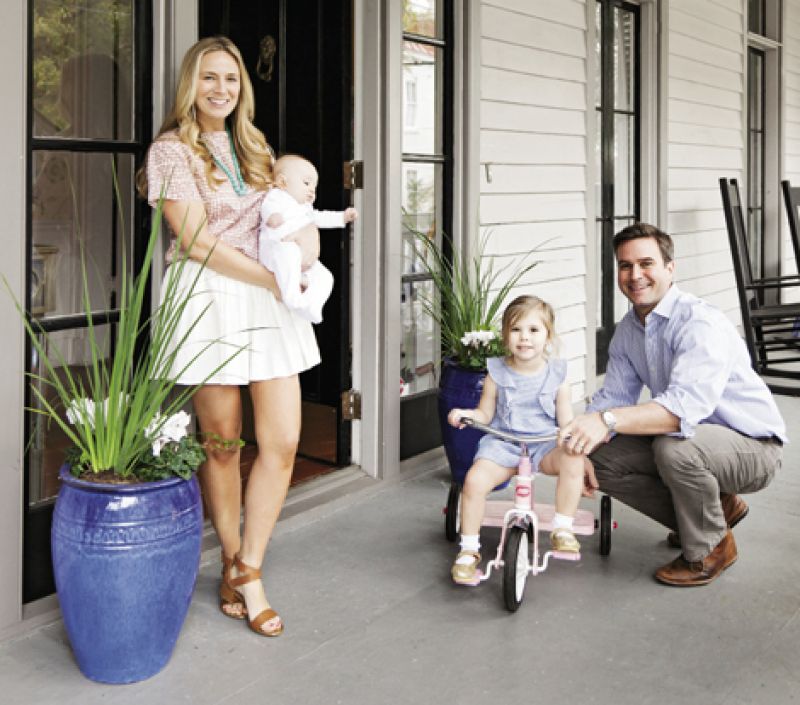
Poor baby Hugh. At five months old, he’s snuggled up all sweet cheeks and cozy in his adorable nursery, but one day soon he’ll learn a hard lesson: Life may be good, but it ain’t always fair. Not when you realize your older sister has domain over a veritable palace and baby bro is tucked in a closet—a spacious, decked-out, and toddler-perfecto closet, but still.
Ok, so Hugh’s baby-sized boy cave is not exactly a closet, though it has served as his parents’—David and Lauren Lail—storage room as well as Dad’s home office. Back when this circa-1880, three-tiered Charleston single was one expansive manse, Hugh’s lair, directly off the piazza entry and foyer, was where the main stairwell connected bottom to top floor. But when the building was divided into three condos, the interior stairs were removed. Right next to Hugh’s room, his three-year-old sister Evie’s (short for Everett) pad, meanwhile, was the elegant home’s main parlor, complete with stately marble fireplace, towering windows overlooking Rutledge Avenue, and yes (sorry Hugh), acres of open floor space—at least to a child’s mind.
Fitting a family of four into a five-room downtown condo requires some compromise and creative repurposing, but Lauren is more than up to the challenge. Her line of vintage clothing, Library by Lauren Lail, is all about finding has-been treasures and reimagining them with an updated twist, not unlike this house. “I love the vintage-modern mix, incorporating one-of-a-kind pieces that have a history, a story. I think it’s an interesting way to dress,” Lauren says. And her home has that same old-meets-new, high-meets-low, remixed-chic aesthetic.
“We knew we wanted to live downtown, to be able to walk everywhere and be in the heart of things,” says Lauren, who now works out of, and walks to, a second-floor studio/showroom on King Street. The young couple, both natives of Kentucky, had always loved Charleston from afar and decided that it would make an ideal place for David to go to graduate school (The Citadel for an MBA and Charleston School of Law). That was seven years and two children ago. They first rented a townhouse on George Street and soon realized they liked the city enough to buy something.
“We looked for ages, it seems. Some places were too dark, and others just didn’t feel right. We actually looked at this a couple of times before making a decision, but I was really drawn to all the light,” says Lauren. “We both saw that it had great bones, and that with a little fresh paint we could put our spin on it.”
That “spin” is an easy-going freshness, grounded in handsome, steadfast tones of soothing, subtle grays and even-subtler baby-soft blues. Pops of turquoise and coral and splashes of yellow liven things up, and a mash-up of mid-century modern eBay finds, like the living room coffee table, give fun counterpoint to more traditional pieces. Nothing tries too hard; nothing has to. There’s baby paraphernalia alongside antiques, and an Evie original propped next to a Jonathan Adler piece. The idea here is to feel at home, and if you’re lucky enough to be little Miss Evie, to make your home your “castle.” (“Yes, that’s what she calls her room,” Mom says. Smart girl.)
First order of business, besides the paint overhaul, was to give the outdated powder room some pizzazz—important when there are only one and a half baths—and build in added storage wherever possible, including a new window seat and bookcase in the living room and a banquette in the breakfast nook, perfect for stashing silver trays and serving pieces. Shortly before Evie was born, a closet was sacrificed so the master bath re-do could accommodate a tub. “You’ve got to have a place to bathe a baby!” says Lauren. The closet conundrum was then solved by a resourceful two-level stacking suit closet for David, with a bar that descends on demand, like a dumb-waiter for clothes. “We’ve learned to streamline and live with only the things we really need,” Lauren says.
Now, to the “castle.” Evie can, in fact, enjoy a little excess, or at least more elbow and toy-train room than her fellow family members. Like a little-girlie New York studio apartment, her bedroom does it all—a just-right-sized sleeping corner is tucked beside the fireplace, complete with a vintage-inspired Urban Outfitters wicker headboard, custom pillows, and an Anthropologie spread. A seating area for tea parties, book reading, and kiddo snuggle time takes the room’s center stage, while a (pretend) kitchen and stuffed animals have their places, too. “And of course, there’s her collection of horses,” says her Kentucky-born-and-bred mom, pointing to the furry brown corral on the Ikea bookshelves.
There are thoroughbred touches throughout the Lails’ abode—in the horsey art; the preponderance of bourbon displayed in the highboy-turned-bar; the framed set of horse shoes sent by Lauren’s brother, a race-horse trainer; and also in the slightly tony tone of the décor. “My sense of style is most influenced by my mom,” says Lauren. “Our home had this same kind of mix—newer things amidst lots of storied pieces, like a chest from my grandmother.” But well-heeled (or horse-shoed) doesn’t mean you can’t have fun, as Lauren’s playful vignettes prove. Antique Foo dogs from David’s grandmother sit at attention beside a mix of Target frames on the living room console. Whimsy always trumps, without trumping good taste.
Perhaps the most revealing vintage touch in the Lails’ home is the collage of family photos artfully arranged on a living room wall. There, in the mix, is a black-and-white picture of David’s grandmother sitting on the backseat of a Cadillac convertible, on her honeymoon. She’s Grace Kelly-glamorous, laughing, wind in her hair. As classic as classic gets. Aesthetic acumen usually has a deep legacy, and so she, too, is part of the story, part of the stylish transition this modern young family has made into an historic home.