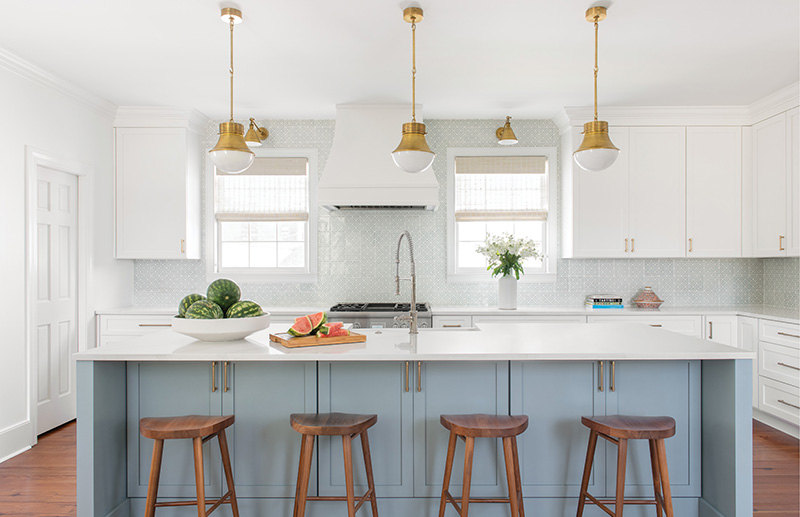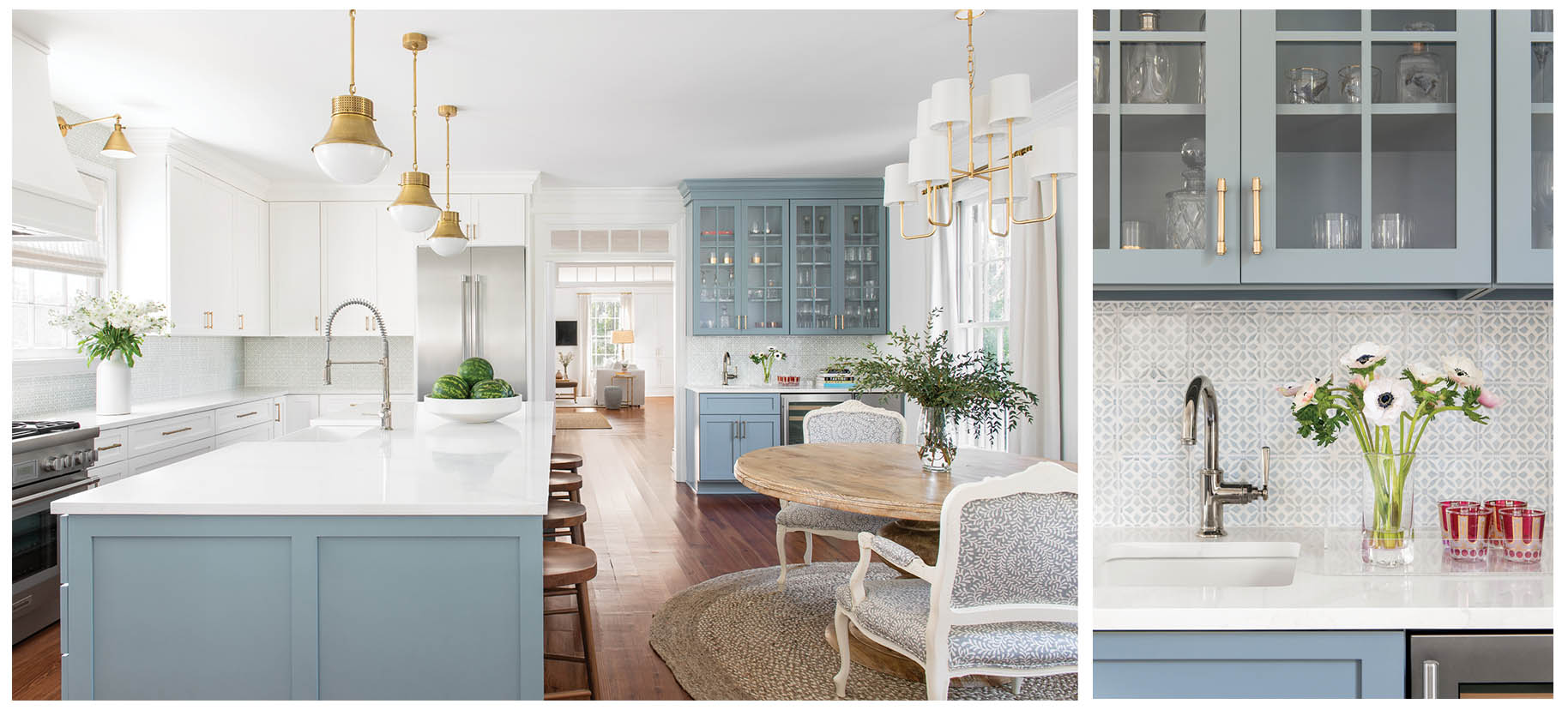

Go Big: Removing walls and adding windows helped turn this pokey kitchen into an island oasis, complete with a Thermador range, lighting fixtures from Circa Lighting, and pops of color courtesy of Benjamin Moore “Brewster Gray” paint and Everett & Blue “Cinza Aveiro” tile.
Storage, style, and shades of blue were on tap for this renovation of a dated downtown kitchen
Written By Jennifer Pattison Tuohy
Photographs By Katie Charlotte & courtesy of Melissa Lenox Design
A Harleston Village home needed a redo to create more space for a growing family with two small children. “The clients were updating their existing space for a nicer aesthetic and improved livability,” says Melissa Lenox, of Melissa Lenox Design, who worked with Julia Martin Architects and Carroll Contracting on the project.
Built in the 1980s, the house was fairly uninspiring, so the family wanted to brighten it up and give it a more coastal feel. It was an “everything-must-go” reno, says Lenox, with every downstairs room reconfigured for modern living and lots of storage—a pressing need when you have young children. “When renovating, it’s easy to see a room that functions okay and consider leaving it as is. But know the end vision for your home,” Lenox advises. “The best room at the start of a renovation will likely be the worst room when the new house is complete.”
The biggest change for this project was the kitchen, which required the relocation of a laundry room to the upper floor and a powder room to a different spot on the main level to claim the needed space. Handmade Portuguese backsplash tile that Lenox sourced from Everett & Blue in London inspired the design. “This led the concept from the start,” she says. “The blue island and bar area evolved out of the tile color palette, and then we brought in brass accents to add warmth and texture.”
The new space has been transformational for the family. “It was a very small, odd kitchen and layout,” says Lenox. “Now it’s so much better—lots of storage and a very functional set up for this busy family.”

KEY CHANGES
1. SPACE MAKER
Reconfigured the layout to create an island and much needed space.
2. COASTAL COLOR
Handmade Portuguese backsplash tile provided the pale blue palette for the room.
3. SPARKLE & SHINE
Brass sconces and pendants from Circa Lighting add texture and warmth.
4. LIGHT THE WAY
Glass transoms over the wider cased openings and new windows bring in more natural light.
5. STORAGE CENTRAL
Added storage everywhere from the island to the new bar area.