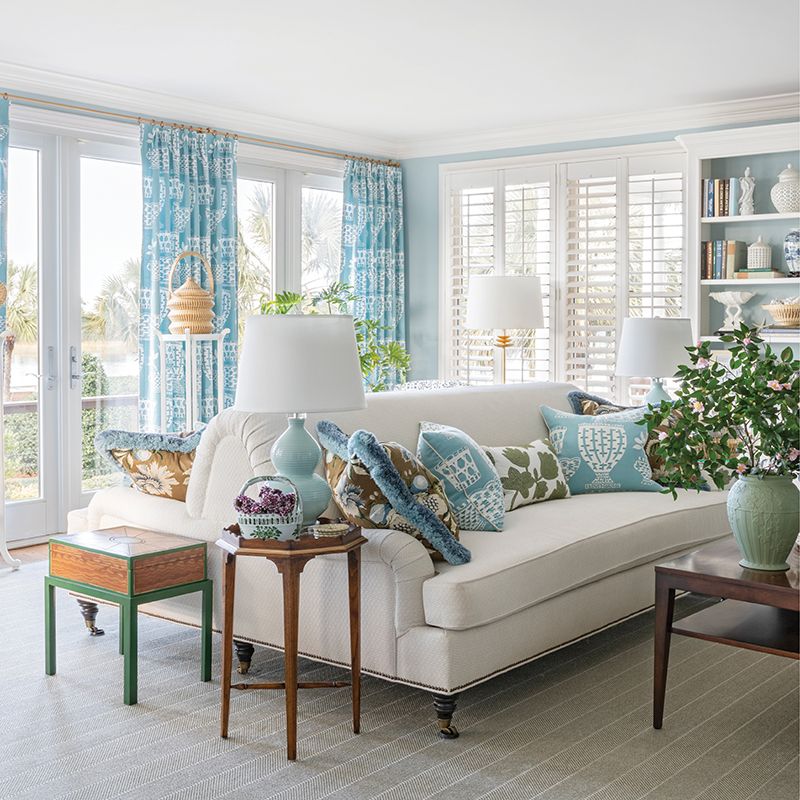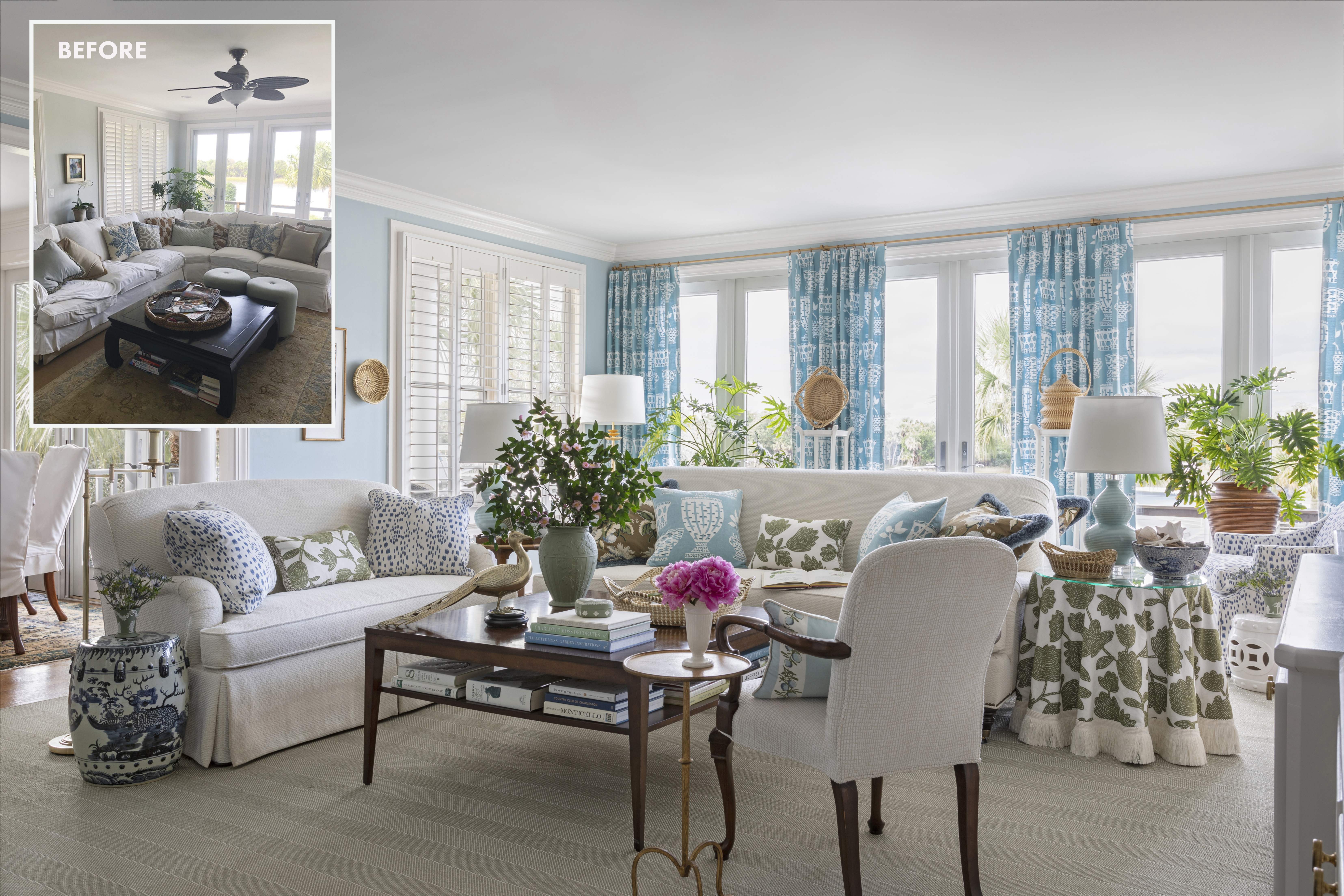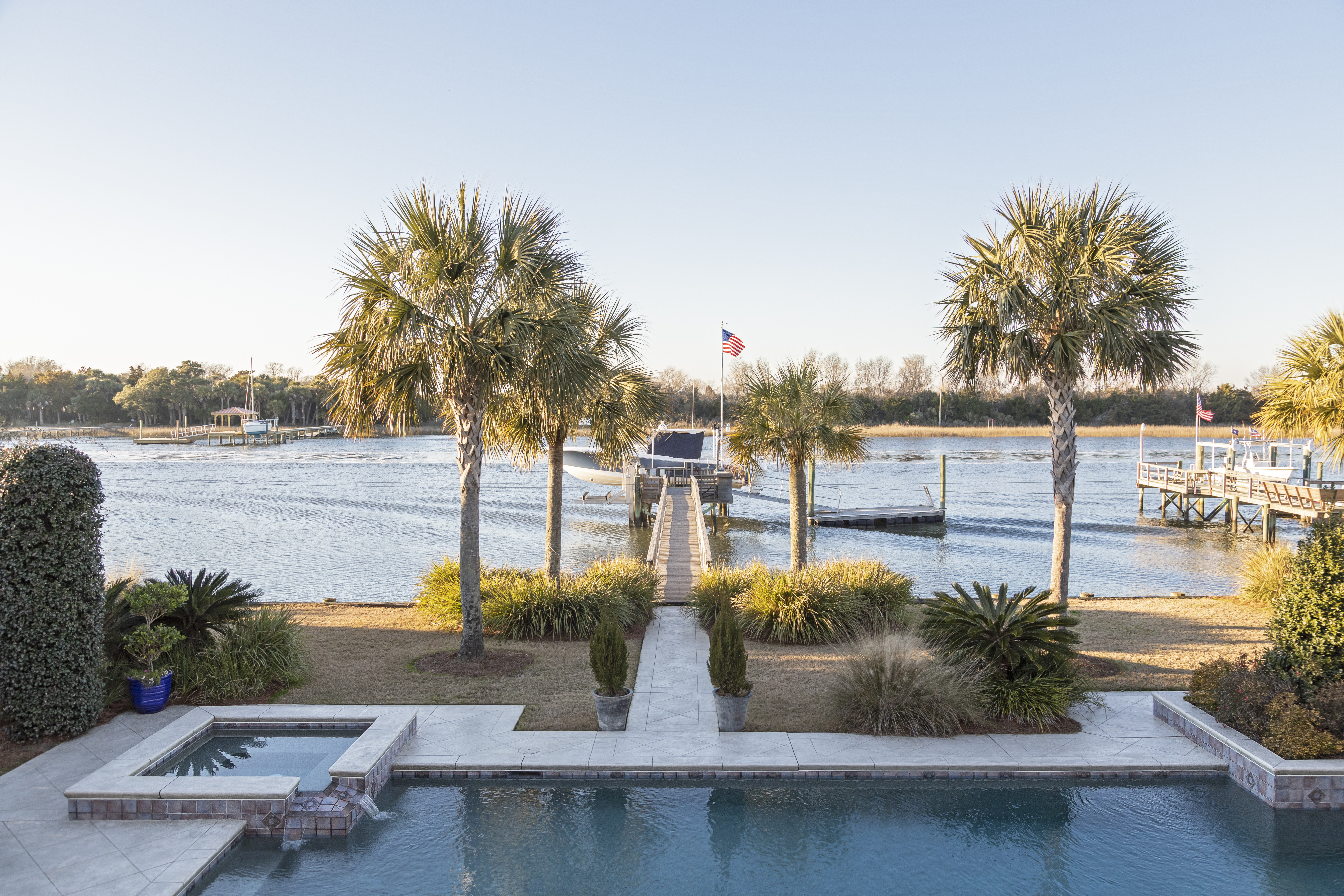See what a decor refresh with a pretty coastal palette and custom fabrics and furnishings can do

High school sweethearts Alan and Peggy Rama purchased their Isle of Palms property overlooking the Intracoastal Waterway in the early 1990s. “There were a few more lots to choose from back then,” recalls Peggy of moving to the island post-Hurricane Hugo but before the opening of the IOP Connector. The couple, who grew up near the beach in Clearwater, Florida, had relocated to Charleston a few years earlier for his job as a partner in a security systems company and were in search of a place to raise their two young daughters that would reflect their own upbringing. “I wanted a quiet street, as the children were little, and my husband wanted deep water, because he liked to fish every weekend,” she recalls.
Almost 30 years after finding their ideal spot and building a 4,200-square-foot, five-bedroom house, the surrounding island has changed dramatically, but their home has largely remained the same. “We did a bit of reconfiguring about 15 years ago and recently updated the kitchen, but as far as design, I’ve just been hodgepodging it over the years,” says Peggy, who works as a bookkeeper for Christ Our King school in Mount Pleasant. Subsequently, it never really felt finished, she says. And, after her youngest daughter, Alex, introduced her to Charleston-based designer J.P. Horton, Peggy decided to take the plunge.
“I knew I wanted a fully decorated house, but I also knew from past experience that I can’t do it myself,” she notes. “I needed somebody to help me sort through the choices and make the decisions.” Horton, whose signature style meshes a contemporary feel with traditional styling, was the perfect choice to incorporate her existing family treasures, antique furniture, and spectacular collection of sweetgrass baskets into a fresh, family-friendly space.
The main focus of the project was not just aesthetics, but reconfiguring the Ramas’ large, open-plan living room overlooking the Intracoastal Waterway. Over the years, they had tried various arrangements and pieces of furniture but had never been able to simultaneously capture the stunning view and create a comfortable lounge area around the built-in media console and fireplace. “The house is a gathering spot for extended family members and friends,” explains Horton. “Reimagining the layout and design in a transformative way was key to the project.”

COASTAL HUES: A palette of blues and greens, inspired by the marsh and Intracoastal Waterway views, was infused into this now light and bright living room through custom pillows in a variety of fabrics and trims. The pattern play pulls from and contrasts with the Charlotte Moss “Caroline” drapes that dominate the room, changing in scale and function as it moves from the drapes to the sofas and Highland House swivel chairs.
To solve the central problem, Horton designed a double-sided sofa, which he had custom made in a workroom in North Carolina. Pairing it with a love seat on the fireplace side and two Highland House swivel chairs on the waterway side, he effectively created two rooms in one. The space is unified by an oversized rug (a Stanton carpet cut and bound into a custom rug), which takes advantage of the depth of the room.
“Their previous sectional was limiting, as it took up so much room,” explains Horton. With the new seating arrangements, he was able to open up areas for side tables and lamps, helping both upgrade the lighting in the room and use every nook and cranny of available space. “It works so well,” says Peggy of the new design. “When people are over, we can have two different things going on but still all be in the same room.”
With the configuration conquered, Horton set about developing an interior color scheme. “The entire house used to be beige, brown, and black, so an infusion of color was key,” he says. “We developed a palette of nature-inspired blues and greens that directly refer to the marsh landscape.” Deploying shades from the Benjamin Moore Historic Collection on the walls (“Yarmouth Blue,” “Wythe Blue,” and “Knoxville Gray”) and sprinkling touches of olive greens, navy, and dark wood tones throughout the rooms, Horton added depth and contrast without sacrificing modernity or freshness.
Much of the great room’s cohesive look comes from four drapery panels covering the French doors. The Charlotte Moss “Caroline” fabric with its basket motif continues on the sofa pillows and references Peggy’s impressive sweetgrass basket collection, which is artfully placed around the room, both for function (a magazine rack on the coffee table and a remote-control holder on the side table) and style.
The blue drapery, inspired by the sky and water just beyond, was Horton’s jumping off point for the rest of the design. “I like a room to have at least three colors in it, and since the house is open concept, the blues, greens, and navies suggest the design of the adjacent rooms,” he explains. The spaces vary but complement each other. “If furnishings were to move, they would still function in other rooms, which is always a goal, because we’re investing in nice pieces and we want to be able to use them,” he says.
The colors continue through two small side halls, which flank a grand entryway staircase. Here, two childhood portraits of the couple’s daughters rest atop tables draped in Horton’s own “Greek Medallions” fabric in “Yarmouth Blue.” (In fact, the designer created textiles specifically for this project, which led him to launch his own fabric line in 2019.) “The tables accentuate this hallway,” explains Horton. “They draw the eye into the great room, as well as complement the blue Schumacher wallpaper in the small powder room off the hall.”
The entryway shares a wall with the formal dining room, where a gilded mirror presides over a dramatic mahogany Theodore Alexander dining suite. New floral seat cushions play off the addition of a blue Schumacher trim to the room’s existing raw silk drapes, as well as the walls painted with the refreshing Benjamin Moore “Wyeth Blue.” A gilded iron pagoda lantern in the adjacent galley-style kitchen hangs above a small island updated in a grayish blue, tying the rooms together.

IN FULL VIEW: Horton drew much of his inspiration for the home’s new palette from its spectacular views and the ever-changing colors of the Intracoastal Waterway and marsh. Peggy’s favorite are the muted greens and blues of the early evening, when she loves to take in spectacular sunsets from their deck overlooking a swimming pool and deep-water dock.
The house still has a few spaces in need of Horton’s vibrant touch, including a library and guest room on the ground floor, and four bedrooms upstairs, but the revitalized main living areas were the Ramas’ first priority, and the couple is already enjoying them to the fullest. “We’re so pleased with it,” says Peggy. “It’s so much more colorful, with a lot more seating. We basically gained a second room just by redecorating.”
Peggy enjoys sitting in that new “room,” relaxing in one of the Highland House swivel chairs, reading a book illuminated by an Aerin Lauder floor lamp, and glancing up occasionally to take in the view over Charleston. “I just love the sunsets,” she says. “They’re simply phenomenal.”