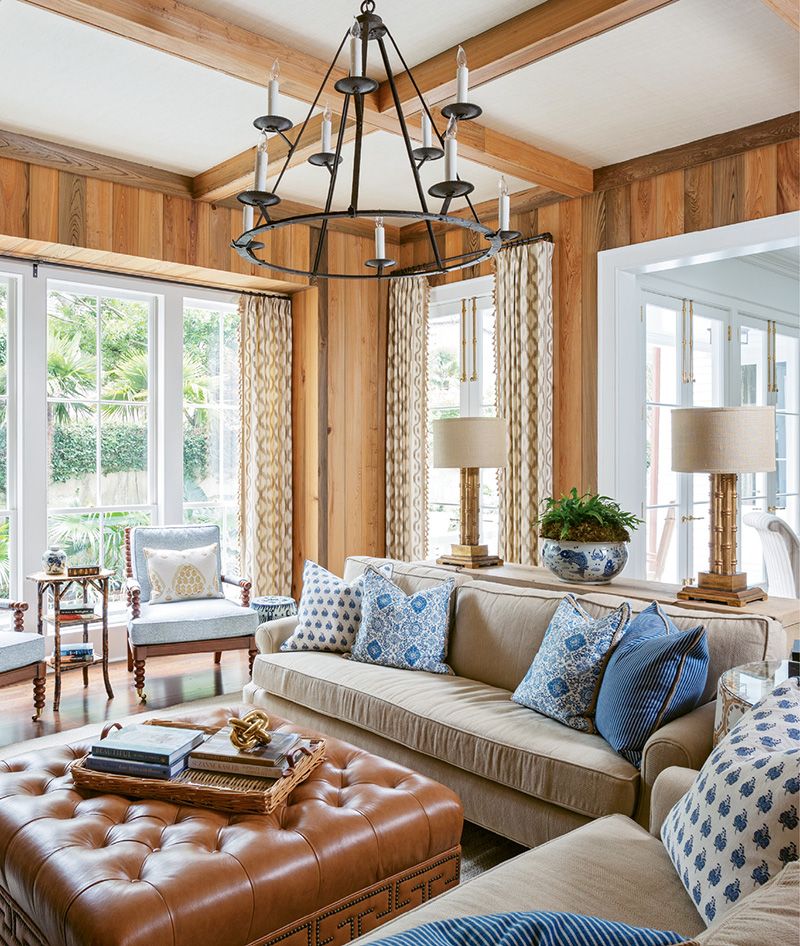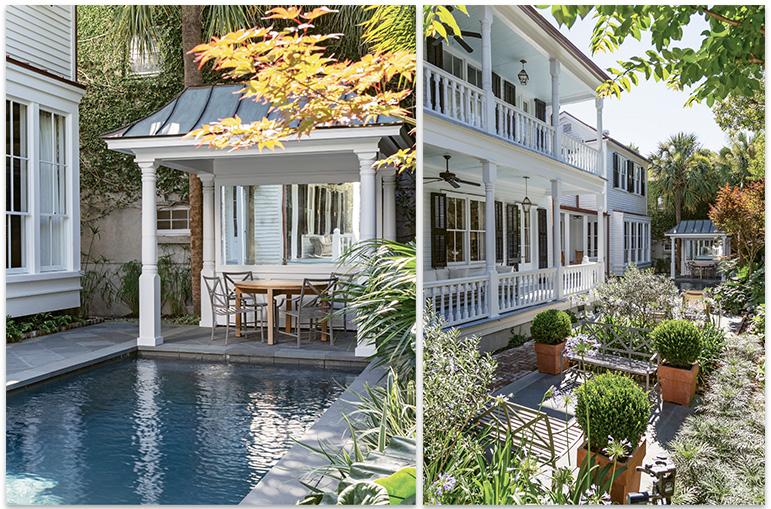Modern updates meet historical features in this late Victorian residence

There are few spots more quintessentially Charleston than the bend in Church Street on the lower peninsula. It might be the romantic red brick road or the heady aroma of tea olive in the autumn air. Perhaps it’s the sea breeze blowing in from the harbor just a block away, or the oak trees stretching their branches across the thoroughfare. Or maybe it’s the dizzying confluence of all these charming effects, combined with a pocket of picture-perfect late Victorian residences, complete with white picket fences and lush, green gardens.
It was one of these enchanting historical homes that captured the hearts of a couple from Omaha, Nebraska. Having spent many summers vacationing with their extended family on Kiawah Island, the now soon-to-be empty nesters were seeking a gathering place for their four adult children and two grandchildren that they could also enjoy by themselves. “The friendlier winter weather was the main draw,” says the wife, noting that they plan to live here from November through May. “But we wanted something more urban than Kiawah, a spot where we could walk to restaurants, galleries, and shops—something we can’t really do at home.”
After an 18-month search, a late-Victorian residence tucked into that Church Street bend caught their eye. “We looked at nearly every house that came on the market,” says the husband. “And while we love the traditional Charleston single, as we thought about how we would use the house, we felt it would be too segmented. We wanted something that had a bigger feel to it—and this place was perfect.”
Built by J. Brailsford Jenkins circa 1905, the structure combines Queen Anne and Colonial Revival styles. Situated in what was once part of neighbor and horticulture enthusiast Dr. Vincent Le Seigneur’s garden, its orientation allows for the piazzas and the wall of windows to be drenched in sunlight all day long. Open and bright and with a pool for the grandkids, the property was ideal, and the couple snapped it up.

Quiet Elegance: Cream walls with cream damask curtains and neutral upholstery create a timeless background in this large living room. Pillows of leopard velvet, Fortuny damask, and melon velvet with vintage trim add texture and color, while Spanish Barcelona gilt tole chandeliers from David Skinner Antiques provide playful whimsy.
Finding the Light
In this “side hall” house, so named for the staircase and hall shifted to one side, the layout provides for more spacious, interconnecting rooms. But the four-bedroom, 3,800-squarefoot home—which had already undergone two substantial renovations, including an addition to the rear—required some reconfiguring to make it the perfect family gathering place. The couple called on architect Beau Clowney, builder James Tupper, and interior designer Melissa “Missi” Ervin to give the grand dame a respectful update while restoring original features to tie the residence to its historic roots. “Overall we were looking at improving the flow of the house, making sure that there were no dead ends and that there was lots of light,” says Clowney.
The primary task was carving out some new spaces to accommodate the family’s needs, including ensuring each of the four bedrooms had an en-suite bathroom, adding an office, and creating a butler’s pantry to free the kitchen from its plethora of cabinets. Because the home had been renovated previously, there were no original details to preserve. However, Clowney sought to return some of its architectural heritage, including replacing upholstered walls in the family room with cypress paneling (a feature found in many early homes downtown), installing period-appropriate arched doorways and shiplap under the staircase to accommodate a new coat closet and updated powder room, and bringing back windows in the kitchen that had been covered with cabinets.
In fact, all the windows and doors were replaced to take advantage of the original height, which had been lost in a previous update. “We took out all the windows installed in the ’80s, which were smaller than the space allowed for, and returned them to their original configuration,” says Clowney.
Upstairs, walls that had been added to create a massive master suite were removed. “Those walls blocked the light coming in from the front of the house,” says Clowney. The team stripped the entire space back to the studs and created a layout allowing for a more modest master bedroom, a cozy dressing room, and a new master bath with access to the adjoining piazza.
In the reclaimed hallway space, Clowney added a small home office encased in a glass wall to allow the light to flow down the stairs into the entryway once again. The architect also found more light in the rear addition. A two-story add-on with a bedroom upstairs, it had a dark and unwelcoming bottom level. There, two small windows were replaced with a large box bay window, transforming it into a bright family room with more expansive views of the courtyard and pool area, which was beautifully restored by landscape architects Wertimer + Cline.
Southern Retreat
For the main living space, Ervin was tasked with creating comfortable areas for spending time with family and friends. Her clients wanted to pay homage to historical Southern style while maintaining a relaxed vacation vibe. This called for a warm, neutral palette—“nothing too fussy” but with hints of drama to maintain interest.
From the entryway’s Gracie wallpaper hand-painted with scenes from 19th-century Chinese gardens to the two bold reproduction globe pendant lights from London-based Jamb hanging in the long hall, the home’s Victorian roots are quickly established. Then the brilliant blue of the butler’s pantry draws the eye through to the rear of the house for a splash of modernity.
To the right of the entry hall, an inviting living room leads to a casual yet elegant dining room, connected by a wide entryway and the triangle double fireplace, popular in the Victorian era. Here, creams, beiges, and browns dominate, with pops of peach and playful patterns, such as the leopard-print pillows.
Antique Spanish Barcelona chandeliers and historical etchings by Alfred Hutty and Elizabeth Verner in the living room, as well as sweetgrass baskets displayed on cypress paneling in the den, speak to the home’s past, while more contemporary sensibilities, such as bold, patterned fabric on the chairs and a striking mid-century modern tulip table in the bright white kitchen bring the aesthetic up to date. “I call it elegantly transitional,” says Ervin. “It has some history, but at the same time, it’s current.”

(Left) In the Swim: A pool was on the must-have list for the couple, who wanted a spot their children and grandchildren would flock to. The sun-dappled patio provides the perfect perch for relaxing and watching them play; (Right) Garden Rooms: Landscape architects Wertimer + Cline divided the long, narrow garden into several rooms relating to the different facades of the house and pool. They incorporated boxwoods, olive trees, giant taros, and other warm-weather plants into the design.
Upstairs, the neutral palette continues in the master suite, where touches of soft putty green in the drapes echo the tropical feel of the palm trees just outside the expanse of windows. The adjoining bath opens onto a pretty piazza, an ideal place to relax and soak up the Southern sun.
The three guest suites introduce more color, from pale blue paint in one to blue paisley wallpaper in another. “That was a leap,” says the wife. “We had to convince my husband, but now he loves it.” The third guest room, at the back of the house, boasts a warm green and brown palette that speaks to historic Charleston, courtesy of an antique campaign chest and views of picturesque rooftops from the tall windows. “Each room has its own distinct flavor, which was fun to do,” says Ervin.
Having spent more time at the house than anticipated due to the new work-from-home flexibility, the couple has fully embraced the tranquility of their Church Street oasis. “We spend many hours sitting on the piazzas, just reading a book or looking out over the courtyard,” says the wife. Now that the Victorian beauty has been updated and given some period-appropriate details, the couple looks forward to adding to the history of the century-old abode.