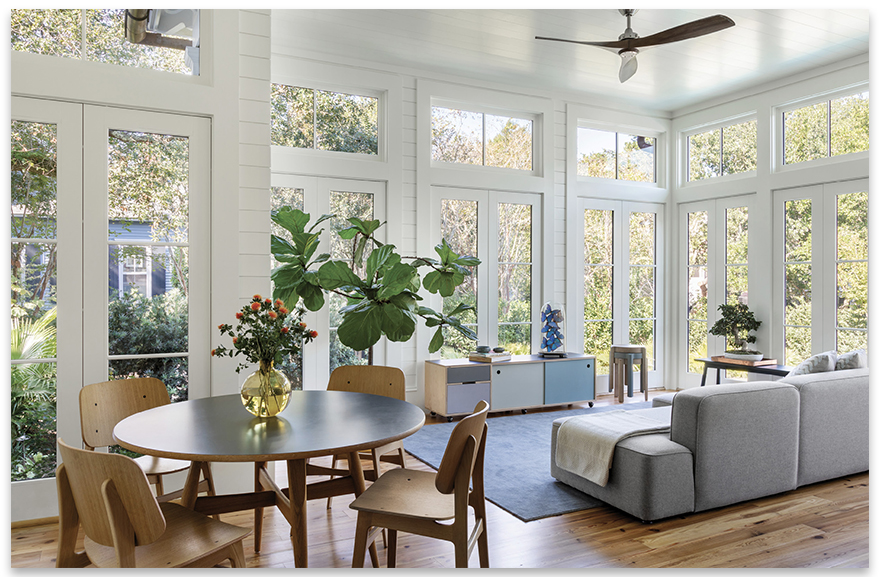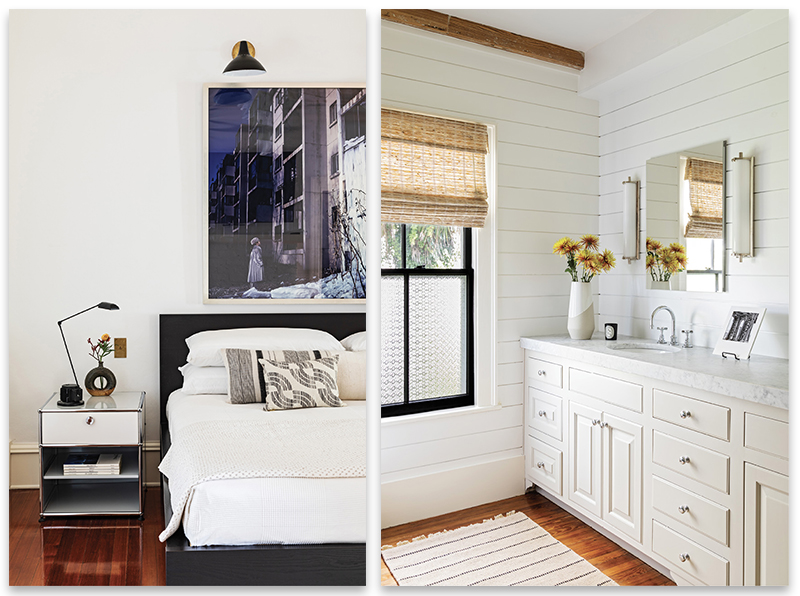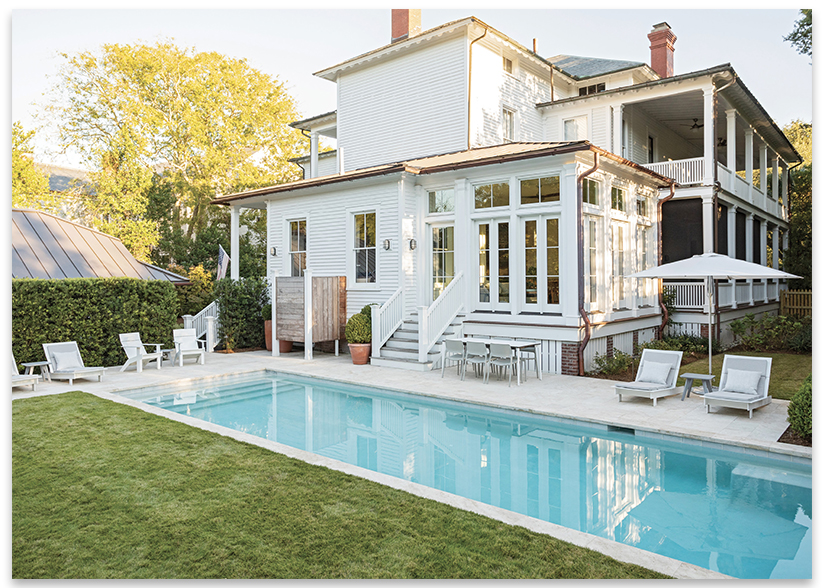How Sarah Heckler effortlessly married contemporary and classic styles

Born and raised in New York City, Jim Heckler didn’t want his children to grow up thinking a Chanel bag for a “sweet sixteen” birthday and flying to the Hamptons on a private jet for the weekend were “normal.” So, when he and his wife, Sarah, decided to have a second child, his gaze turned south looking for a gentler pace of life. “My husband is a true New Yorker, I never thought we would leave,” says Sarah. But Jim had seen his friends’ children grow up “too fast” in the big city. Sarah, who had recently started her eponymous interior design firm following a career in modeling, was convinced it would be a good move for their family.
In 2016, the couple swapped their 2,400-square-foot Midtown loft for a 5,900- square-foot-mansion on Sullivan’s Island, and they haven’t looked back. The grand 19th-century home is one of 11 built on what was then an oceanfront street. Intended to house the senior officers of Fort Moultrie, “Officers Row,” as it’s known, is now two blocks and one maritime forest from the waves (thanks to the island’s accretion). It’s still one of the most magnificent streets on Sullivan’s, its storied houses offering a live oak-laden glimpse into a bygone era.
It was this grandeur and history that caught the Hecklers’ attention when they started browsing the Internet for a home in Charleston. Jim, a technology and real estate investor, had visited the city a few years prior and was drawn by its compact size and vibrant F&B community. “Charleston has tremendous character—history, culture, architecture, as well as the culinary scene,” says Jim. “For a city of its size, it punches well above its weight class. Coming from New York City, it really mattered.”

The addition of the bright, spacious sun-room made the house click for the family.
“This was actually the first house we saw on Zillow,” notes Sarah. “But we had our hearts set on downtown. We figured, we’re in a big city, let’s go to a little city.” After touring multiple houses on the peninsula, Sarah kept thinking back to the historical mansion. “Jim isn’t a beach person, so we were hesitant to come out here, but when we finally did, we knew this was it.”
Step inside the I’On Avenue home today, and that magnetism is clear. Twelve-foot-high, embossed-tin ceilings and intricate crown moldings lord over grand rooms with original wood floors and brick fireplaces. Outside, sweeping porches wrap around the house, creating a storybook Southern facade. But when the Hecklers first saw it, several remodels had stripped away some of that classic charm.
Following the birth of their second child, Felix, now five, the couple decided to undertake a complete renovation with the aim of creating a modern living space in the historical home while also restoring the charm and style that hodgepodge updates had obscured. Sarah, an interior designer with a background in interior architecture, worked with esteemed local architect Beau Clowney and builder Tony Reilly of Reilly Residential to design a functional floor plan for their family, while returning the exterior to its former glory.
The main focus was expanding the kitchen. The original floor plan followed the 19th-century tradition of separating the kitchen in the rear of the house from the primary living space. Sarah wanted to make it the heart of the home, connecting it to the rest of the house and to the garden, where they reconfigured the existing oversized pool and ditched a wet bar and pagoda in favor of a play area for the children.
The solution was to remove the exterior wall in the kitchen and create an indoor/outdoor extension that allows for a smooth transition between spaces, both for everyday living and entertaining. The all-glass sun-room nestled between the wraparound porch and the kitchen is a bright, open space that incorporates a casual dining area and a sitting room.
Doing anything to an historical residence can be tricky, but the proposal the couple submitted to the Town of Sullivan’s Island was to restore the original exterior aesthetic. A previous owner had enclosed the porches, adding 800 square feet to the home’s livable floor plan. The Hecklers’ concept returned half of that square footage to open-air porches and added a 450-square-foot sun-room to the rear, architecturally in keeping with the style of the house.

Simply Elegant: The primary bedroom suite on the second floor employs a monochromatic palette. An Ikea bed and contemporary nightstands from USM Modular Furniture sit below a large photograph by Yeondoo Jung that dominates the simple space. The bathroom was redone as part of the recent renovation, including adding a wall behind the vanity. Previously, it was open to the adjoining room where the bathtub is.
While the kitchen extension was the main project, the renovation touched every room. They focused on restoring some structural elements as well as incorporating the essentials for everyday life, from small touches—such as replacing all the white plastic light switches with brass ones from Forbes & Lomax and swapping the big-box air vents with cast-iron pieces—to larger projects, such as replacing the rotted windows. Sarah also sourced a piece of wood from a circa-1700s log cabin to restore the mantelpiece in the den.
As a designer, she believes in reusing and repurposing whenever possible. It’s a testament to her talent that she was able to take their mix of vintage furniture and art collection—including pieces by famed photographers Todd Hido and Adam Bartos—from a Manhattan loft and make them feel at home in a Southern Victorian mansion. But there were a few places such as the grand entryway, where Sarah needed something unique. She worked with local craftsman Scott Meara to design a mid-century-style cabinet that fit in with the high ceilings. The stunning piece features brass doors that slide back to reveal wooden drawers perfect for containing all the usual entryway clutter. “I love blending vintage pieces with contemporary craftsmanship,” she says.

Fit Right In: This view shows the extent of the addition to the rear of the house. Architect Beau Clowney worked to make the contemporary sun-room fit into the overall historical character of the home. The swimming pool was also redone to be more compact and allow space for a lawn.
Six years into their new life on a much less hectic island, and a year after completing the project, Sarah and Jim are more than pleased with their decision. “We’re both so happy here,” she says, looking out into the garden where her husband is playing with the children. “And our kids love it here. I’m so envious of them, golf-carting to Sullivan’s Elementary every morning for school. They have the best life.”