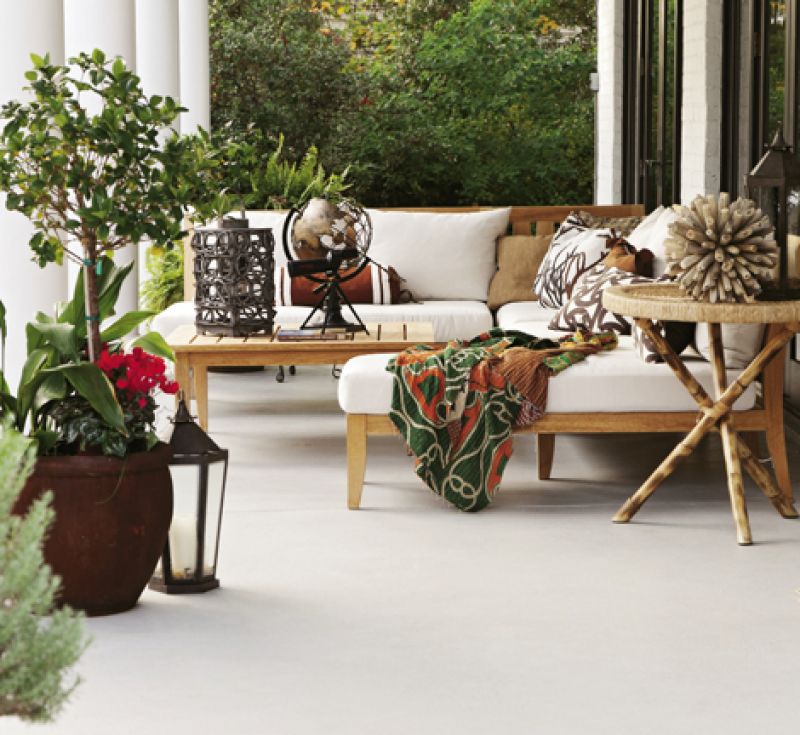
"For me, life at home is about the garden,” says Jennifer Moriarty, who toils among
the windmill palms and purple canna, coleus and fat elephant ears surrounding the Georgian brick home she and her husband, Jim, bought along Mount Pleasant’s Molasses Creek. All this free-spirited
tropical greenery—sprouting up in shades ranging from emerald to chartreuse—is a far cry from the tidy English-style plot she tended out West (mostly David Austen roses). But then, so is the climate. “I did the best I could with my plants out there, but the rain comes October 15 and doesn’t dry up until the end of June. It doesn’t leave much of a
horticultural window.”
Mother Nature wasn’t the only reason pair up and left their historic Seattle house on Queen Anne Hill to head East—it seems the family’s been on a steady march, starting withson Jameson, 20, enrolled at the University of Chicago, then eldest daughter McCallah, 18, recruited to the Joffrey Ballet in Manhattan (their youngest, Hennessey, is 10). But perhaps most influential was Jim’s historyin the Palmetto State, having attended the
University of South Carolina in Spartanburg on a soccer scholarship in the mid 1980s.
Fast forward 30-odd years, when Jim reconnected with some of his college buddies on Facebook. He and Jennifer agreed to meet them in Charleston, then returned a few months later—this time, on the hunt for a house.
It was official. The two were ready for the sun (Jennifer’s southern California born, by the way) and a spot on the water.
“We looked at something like 75 houses here,” recalls Jennifer, who originally held out for Lowcountry vernacular architecture—one reason why the spot they’re in was dismissed on the first go-round. But aside from the broad-faced, formal brick elevation, who could blame them? The long, winding driveway through the acre lot was overgrown with massive 30-foot camellia bushes, the interior was dark and heavy, and there was an eight-foot hedge around the perimeter of the property blocking the view of the water. “There are seven sets of French doors in this house, but there was nothing to see,” she says. “You couldn’t tell that the property was on the creek, you couldn’t see the oaks or the dock. There was no love
or drama outside the windows.”
For a pair looking to re-enter the sun-drenched outdoors after years in rainy Seattle, the listing hardly grabbed them. But in the wake of two failed contracts on other properties and a price reduction on this one, they came back—this time with an eye for possibilities. “We walked back through here,” recalls Jennifer, who originally held out for Lowcountry vernacular architecture—one reason why the spot they’re in was dismissed on the first go-round. But aside from the broad-faced, formal brick elevation, who could blame them? The long, winding driveway through the acre lot was overgrown with massive 30-foot camellia bushes, the interior was dark and heavy, and there was an eight-foot hedge around the perimeter of the property blocking the view of the water. “There are seven sets and really studied it,” recalls Jennifer. Her husband looked in the backyard this time and saw not just the water but that this house was sitting on a point, with 200 degrees of marsh view. “He said, ‘You know, I think this house can be transformed.’ And he was right. Underneath the heavy colors, the crystal chandeliers, the dark cherry cabinets, we had the bones for West Coast glamour and the potential to intimately connect to the outdoors. We decided we could modernize it.”
Actually, what Jim said was, “Jen, I know you can fix this.”
And she could. Up until her retirement in 1998, Jennifer was the West Coast partner and chief operating officer for a national real estate development giant, tasked with heading up the interior design of all the luxe model homes and clubhouses the firm built. “I knew how to approach this project formulaically, with a strict budget and plan,” says Jennifer, who has morphed her experience into a successful interior design career.
Her strategy was simple: strengthen the home’s link to the outdoors by creating a dramatic contrast in the interior palette. Yellow, highly lacquered heart pine was refinished in dark espresso—window frames, too—and the walls were
painted clean “Sullivan’s Island White.”
“This really framed the botanical vistas and drew the focus out to the oaks and marsh,” says Jennifer, who then began adding back into the landscape. Along with adding a pool, she and Jim brought in 30-plus palms, canna,
elephant ear, and coleus and painted the red brick “Decorator’s White.” Just like that, the outdoors were alive again, awakened against the stately white backdrop.
The Moriartys are awakened, too. “Jim is outdoors on the dock about 90 percent of the time—fishing, casting his nets, or kayaking,” she laughs: “The house is more of a base camp for him to shower off the mud and change clothes.”
As for Jennifer, you can usually find her in shouting distance. “What can I say? I’m from L.A., I need the sun. Tending to my pots or the pool nine or 10 months a year works for me. There’s so much you can do in this climate.”